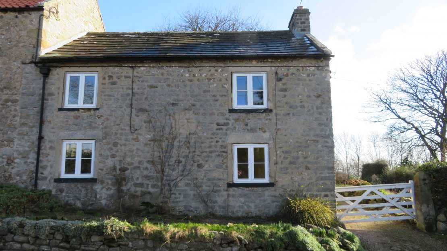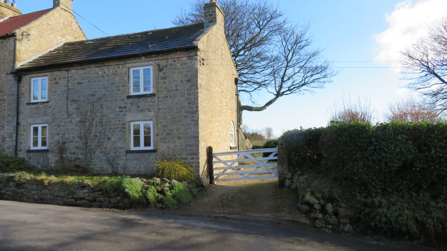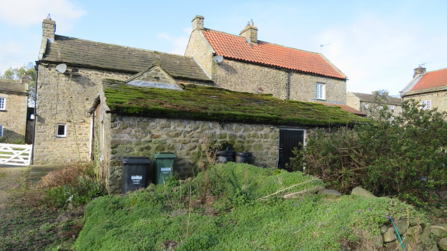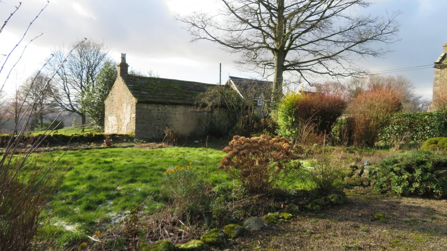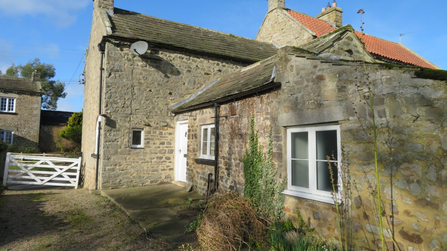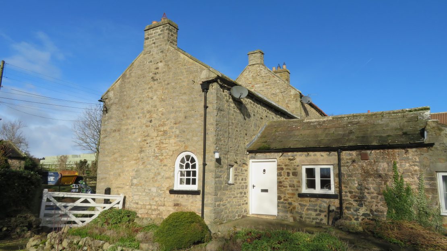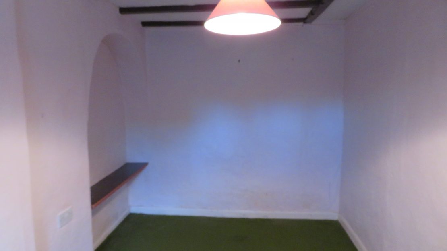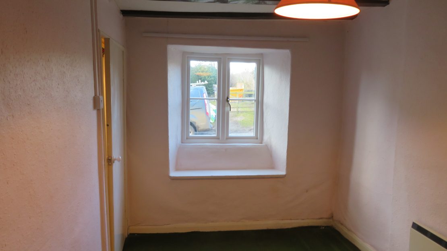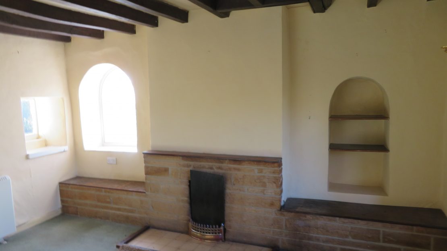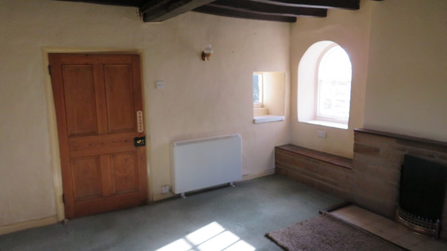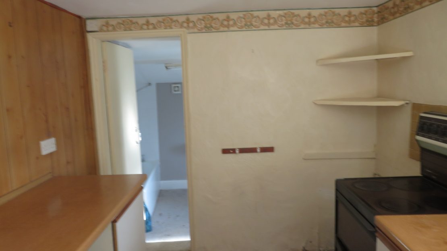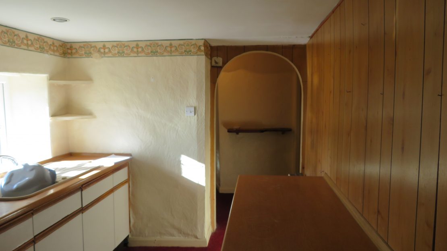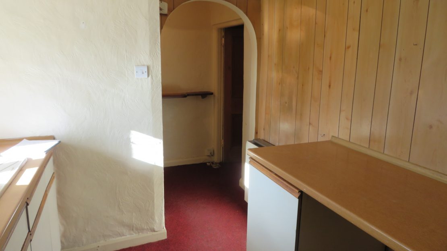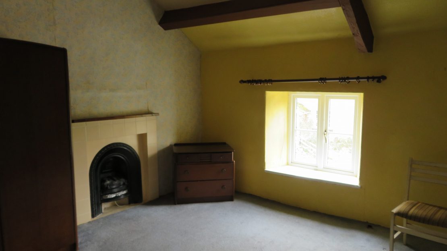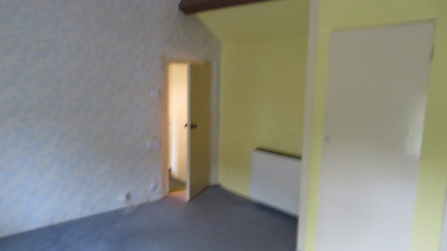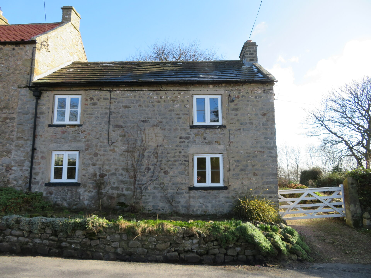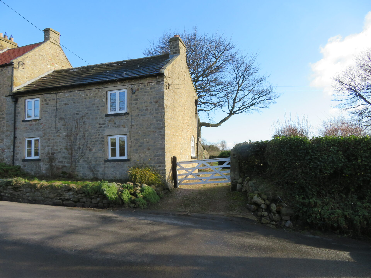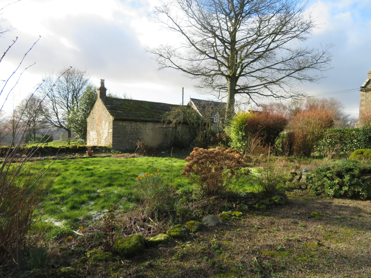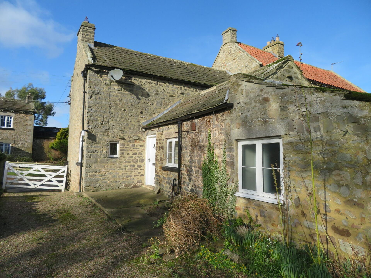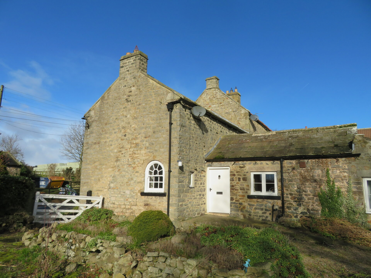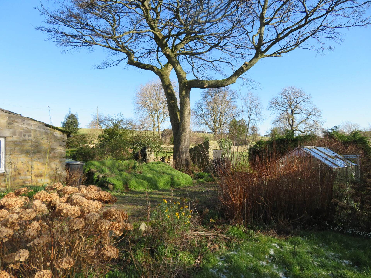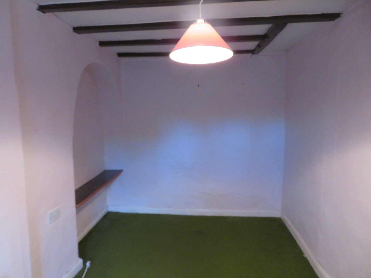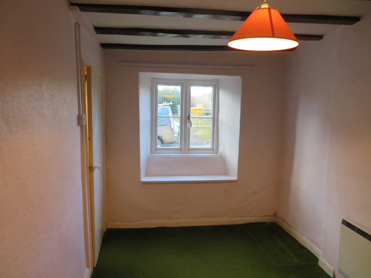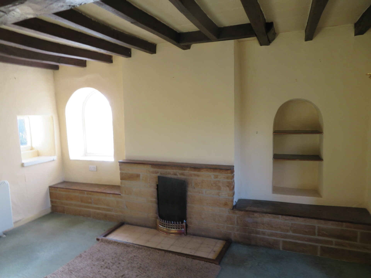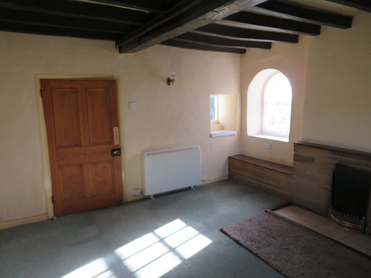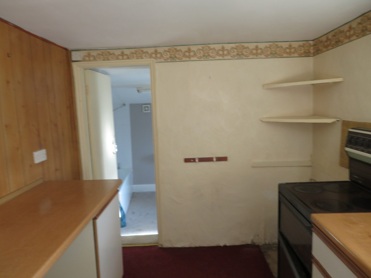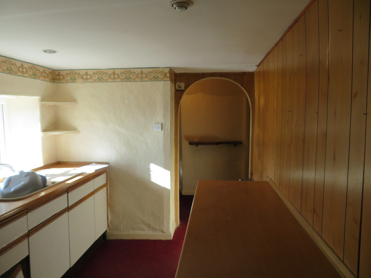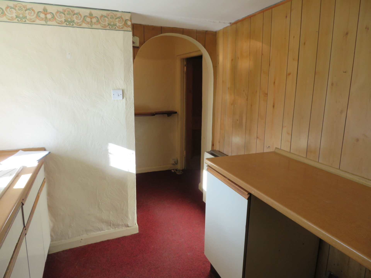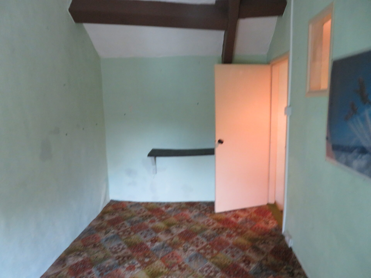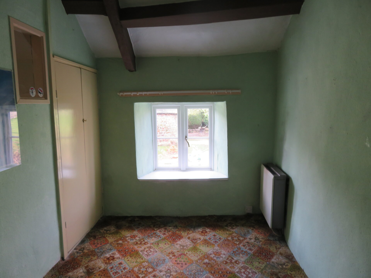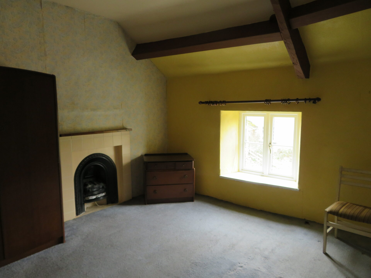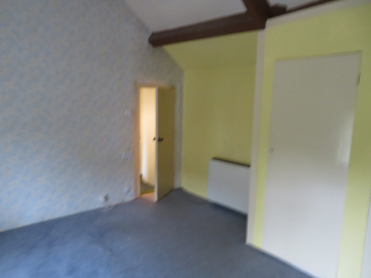Overview
- Updated On:
- December 8, 2020
- 2 Bedrooms
- 1 Bathrooms
Property Description
Due to the interest shown, Best and Final offers are invited for Burnette View. Offers are to be received at the offices of John G. Hills & Partners by 12 noon on Tuesday 19th May 2020. Please contact the office for further details and offer forms.
ATTRACTIVE STONE BUILT SEMI-DETACHED COTTAGE REQUIRING MODERNISATION WITH LARGE SOUTH FACING GARDEN & PRIVATE PARKING ON THE DRIVEWAY. ACCOMMODATION COMPRISES:- G.F: KITCHEN, PANTRY, LOUNGE, STUDY & BATHROOM. F.F: 2 DOUBLE BEDROOMS. NIGHT STORAGE HEATING & SOLID FUEL OPEN FIRE. DOUBLE GLAZED WINDOWS. EER: F:34.
Situation
The property is situated in Hauxwell Village, on the right hand side of the road halfway up the bank. Hauxwell is an attractive village in a quiet but accessible rural location approximately 6 miles north-east of Leyburn which is known as the gateway to the dales, 4.5 miles from Catterick Garrison to the north with its variety of supermarkets, retail and leisure facilities and the A1 is some 8 miles east at Catterick or 11.5 miles east at Leeming Bar. Burnette View is the first semi-detached cottage fronting on to the road as you head up the bank and the gravelled driveway/parking area is to the right of the property through the gate.
Description
Burnette View comprises a traditional two bedroom semi-detached cottage built of stone under a stone slate roof. The property has modern double glazed timber windows and night storage heating but would benefit from some level of renovation/modernisation. The cottage sits on an attractive plot with views to the south from the garden. The gravelled driveway provides ample private parking for the property and there are good sized gardens to the rear and side mainly laid to lawn with mature shrubs. There is also a detached stone outbuilding in the rear garden and attached to the property there is a useful lean-to fuel store.
Directions
From Leyburn Market Place take the A684 signposted Bedale. After approx. 4 miles continue past Constable Burton and over the bridge and then take the next left off Conyers Lane. You then take the next left at the T junction on to Hauxwell Road and after 1.5 miles you enter the village of Hauxwell. The property is located halfway up the bank on the right hand side.
Accommodation
The accommodation is arranged on two floors and comprises:-
Ground Floor:-
Entrance from Driveway into:-
Entrance Lobby: Doors lead into the lounge, larder and arched access to the kitchen.
Larder (2.73m x 2.04m) with shelves and light.
Kitchen (3.36m x 2.36m) with range of base units, single bowl sink and drainer, part tiled walls, downlights, extractor fan, timber effect wall panelling, night storage heater and double glazed window.
Bathroom (3.19m x 2.32m) with white bathroom suite comprising W.C., pedestal basin and bath with an electric shower over, electric panel heater, extractor fan, double glazed window and plumbing for washing machine.
Lounge (4.34m x 3.85m) Solid fuel open fire with stone fireplace, lower shelves and tiled hearth. Niche to the side of the fireplace, night storage heater, 4 wall lights and carbon monoxide detector. Beamed ceiling, double glazed window to the front and an arched side window overlooking the garden.
Study (4.31m x 2.23m) Chimney breast with alcove to side and shelf. Electric panel heater, beamed ceiling and double glazed window.
Lobby with electric consumer unit, meter and smoke alarm.
Stairs lead to the First Floor
Small Landing with smoke alarm.
Bedroom 1 (4.40m x 3.85m) Double Bedroom with built-in storage cupboard, hot and cold water tanks, fireplace and surround (disused), part exposed roof timbers, night storage heater and double glazed window.
Bedroom 2 (4.30m x 2.23m) Double bedroom with part exposed roof timbers, walk-in hanging cupboard and double glazed window.
Outside
Front Garden: Raised flower bed behind low level drystone wall with road frontage.
Rear Garden: Large rear and side garden with lawn and mature shrubs.
Outbuildings: In the rear garden there is a detached stone outbuilding and attached to the property there is a useful lean-to fuel store (2.78m x 2.04m) with stone slate roof and solid floor.
Driveway: Private surfaced access drive to the side of the property providing ample parking.
Services:-
Mains drainage
Mains water
Mains electricity.
Night Storage Heating.
Council Tax:-
We understand from Richmondshire District Council that the property is in Band D for Council Tax.
Viewing:-
Strictly by appointment with the Agents, John G Hills & Partners.
Tenure:-
The property is offered for sale freehold with vacant possession upon completion.
Method of Sale:-
The property is offered for sale by private treaty; however the Agents reserve the right to conclude negotiations by other means at their discretion.
Fixtures and Fittings:-
All items normally designated as fixtures and fittings are specifically excluded from the sale unless they are mentioned in the particulars of sale.
Covenants, Easements and Rights of Way:-
The property will be sold subject to all covenants, easements and rights of way whether specifically mentioned in these particulars or not.
As the property forms part of the Hauxwell Estate, the following restrictions or covenants will apply:-
1. The property is to remain as one dwelling house/private residence, i.e. no new build or additional property in the garden area.
2. Extensions to the property are to be restricted to single storey and the maximum overall increase in internal floor area will be up to 20 square metres (IFA) and will require prior approval of plans but consent will not be unreasonably withheld.
3. In the event of a future sale, the estate are to be offered first refusal on the property at open market value before it is marketed for sale.
Energy Performance:-
EER: F:34. A copy of the full Energy Performance Certificate is available upon request.



