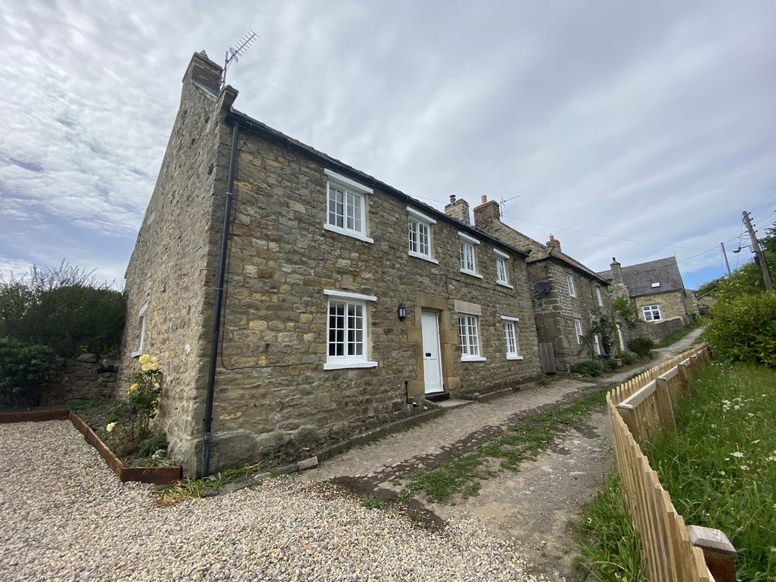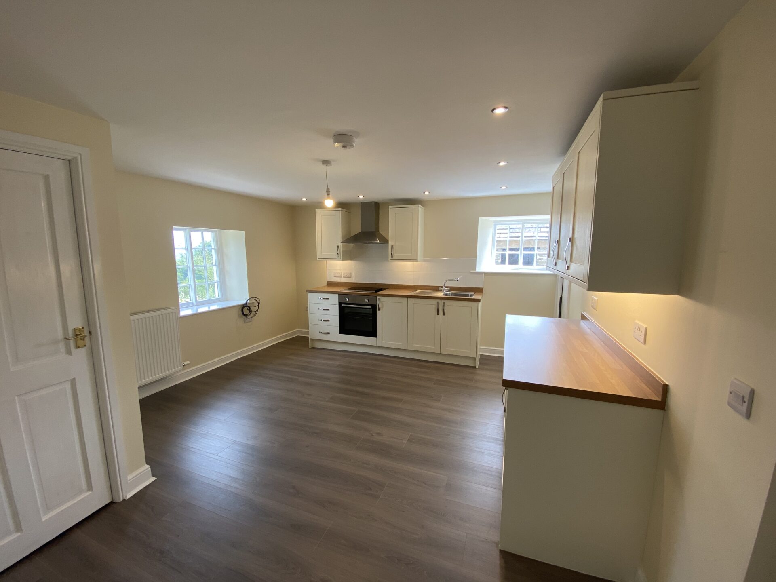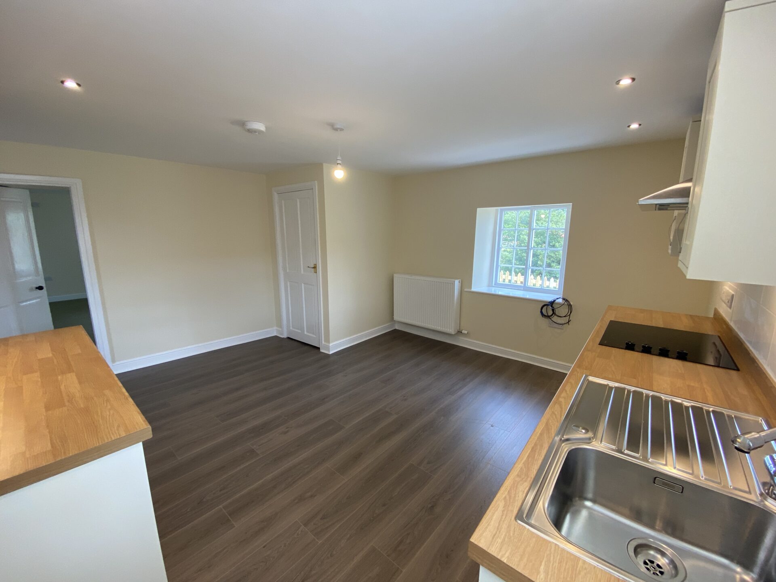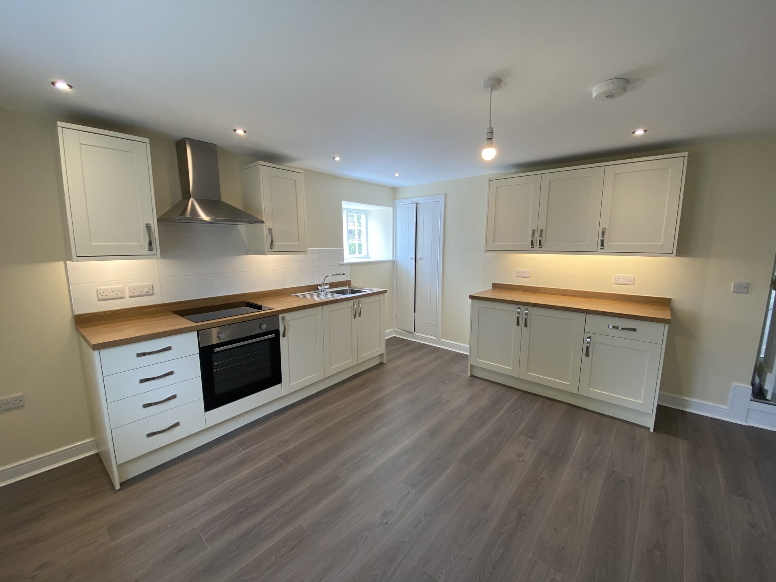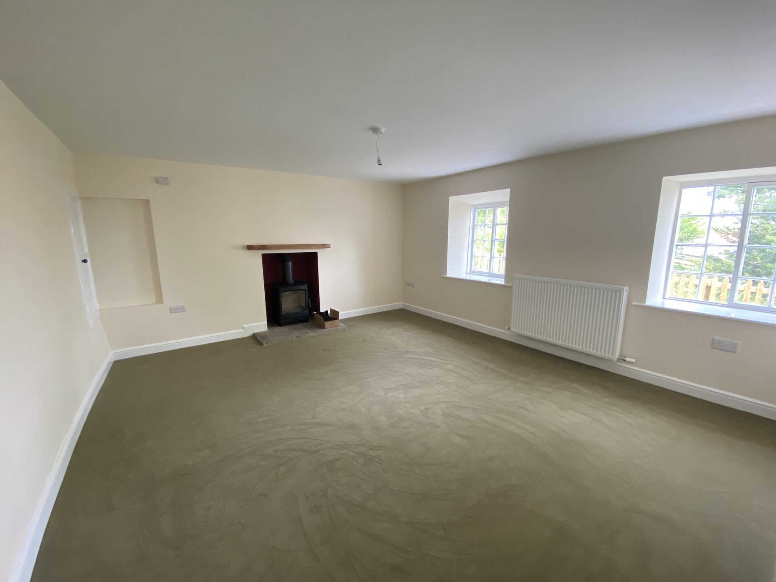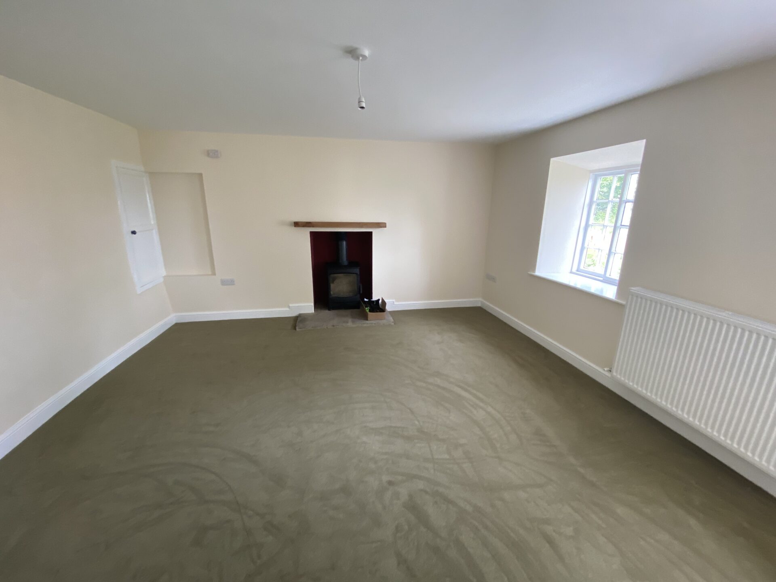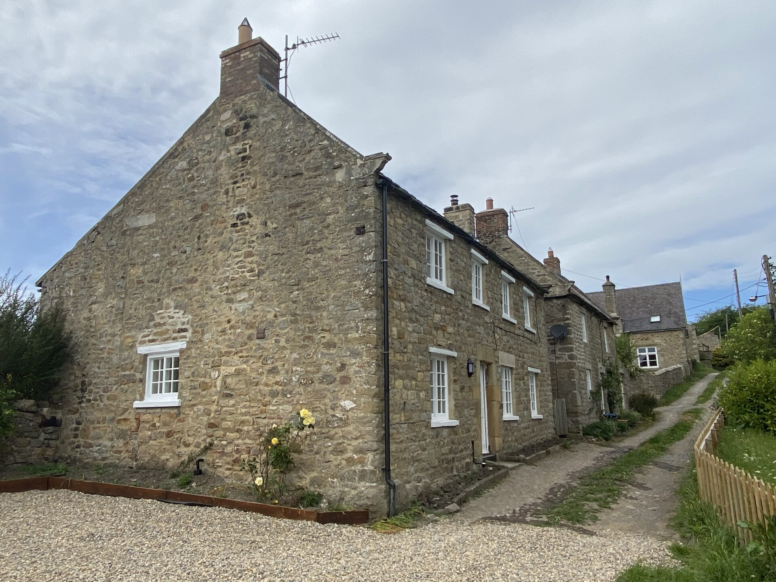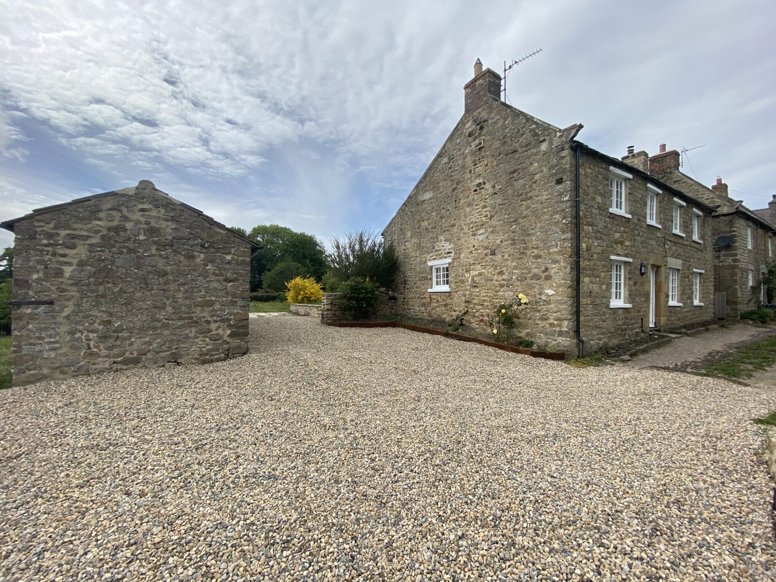Overview
- Updated On:
- October 19, 2023
- 3 Bedrooms
- 1 Bathrooms
Property Description
FULLY MODERNISED GRADE II LISTED COTTAGE WITH LARGE GARDEN & PRIVATE PARKING IN CHARMING VILLAGE SETTING. Accommodation Comprises:- G.F: Front Entrance Porch, Spacious Dining Kitchen, Large Lounge, Rear Entrance Hall, Utility & Cloakroom/W.C. F.F: 2 Large Double Bedrooms, 1 Single Bedroom & House Bathroom. Large Garden to Rear & Stone Outbuilding to the South. Gravelled Driveway/Parking Area. Central Heating from Air Source Heat Pump.
Situation
The property is situated in Hauxwell Village on the left hand side as you head up the hill. The property has an attractive position with far reaching views to the south from the garden. It is approached along a small track, the entrance to which is on the left hand side in front of the School House. Hauxwell is a popular rural village in a quiet location about 6 miles from Leyburn, 4 miles from Catterick Garrison, 8 miles from Richmond and 10 miles from Bedale making it readily accessible for the A1.
Description
Laurel Bank is a detached Grade II Listed property which has recently been sympathetically modernised to form the present comfortable family accommodation. The property benefits from heating from a modern Air Source Heat Pump and the property is well insulated throughout with dry lining to all external walls together with loft insulation. There is also a multi-fuel stove in the lounge to provide secondary heating. The windows to the rear are all replacement double glazed units and the windows to the front are all secondary glazed. The property has a large garden to the west and there is an outbuilding/coal/log store to the south. There is also a good sized gravelled area providing private parking for the property.
The Accommodation is arranged over two floors and comprises:-
Ground Floor
Front Entrance into:-
Porch with laminate flooring, electric consumer unit and meter on wall.
Dining Kitchen with relatively new range of cream wall and floor units, beech block worktops, stainless steel sink and drainer, Lamona electric cooker and 4 ring ceramic hob with stainless steel extractor above, tiled splashbacks, downlights in ceiling, heat detector, space for freestanding fridge/freezer, built in cupboard in corner, radiator, TV point, telephone point and laminate flooring.
Large Lounge with multi-fuel stove set in recess on a stone hearth with timber mantelpiece above, radiator, TV point, telephone point, carbon monoxide detector, metal curtain poles above windows, fitted carpet and recessed cupboard.
Rear Entrance Hall with laminate flooring, radiator, understairs cupboard housing the unvented hot water cylinder, control panel and thermostat on wall for central heating and smoke detector. Door to rear garden. The main area of open space could be used for office/working or storage.
Utility with beech block worktops, under unit storage, plumbing for washing machine, shelving and coat hooks to wall, radiator and laminate flooring.
Cloakroom/W.C. off Utility with new W.C. and pedestal basin in white and laminate flooring.
Stairs leading to First Floor from Rear Hall with fitted carpet.
Landing with fitted carpet and smoke detector.
Bedroom 1: Large Double Bedroom with 2 radiators, metal curtain poles above windows, loft hatch, TV point and fitted carpet.
Bedroom 2: Large Double Bedroom with 2 radiators, metal curtain poles above windows, TV point and fitted carpet.
Bedroom 3: Single Bedroom with radiator, metal curtain pole above window, TV point and fitted carpet.
Bathroom with relatively new suite in white comprising W.C., pedestal basin, bath with shower over, shower screen, full height tiling round bath, radiator, extractor fan, shaver point, globe ceiling light and laminate flooring.
Outside
To the west of the property there is a large garden which is bounded by stone walls, hedges and fences. The air source heat unit is located to the left hand side of the rear door. There is a flagstone and gravelled path leading to the rear entrance and beyond a further gravelled seating area with various pots and a greenhouse. There is also a lawned area and a fenced off area for a vegetable garden and a further area at the far end. To the south there is a traditional stone outbuilding/useful log/coal store together with a further patio area. There is also ample private parking on the gravelled area beyond.
Services
Mains electricity.
Central heating from Air Source Heat Pump.
Telephone points.
Mains water.
Mains drainage.
Council Tax
The property is in Band C for Council Tax purposes.
Terms
To let on an Assured Shorthold tenancy for an initial term of 6 months (which can be extended). The rent required is 950.00 per calendar month. In addition, the tenant will pay all other outgoings. There is also a refundable bond payable of £950.00
EPC
EER of C:72 (see attached certificate).
Viewing
Strictly by appointment with the Letting Agents, John G. Hills & Partners.



























































