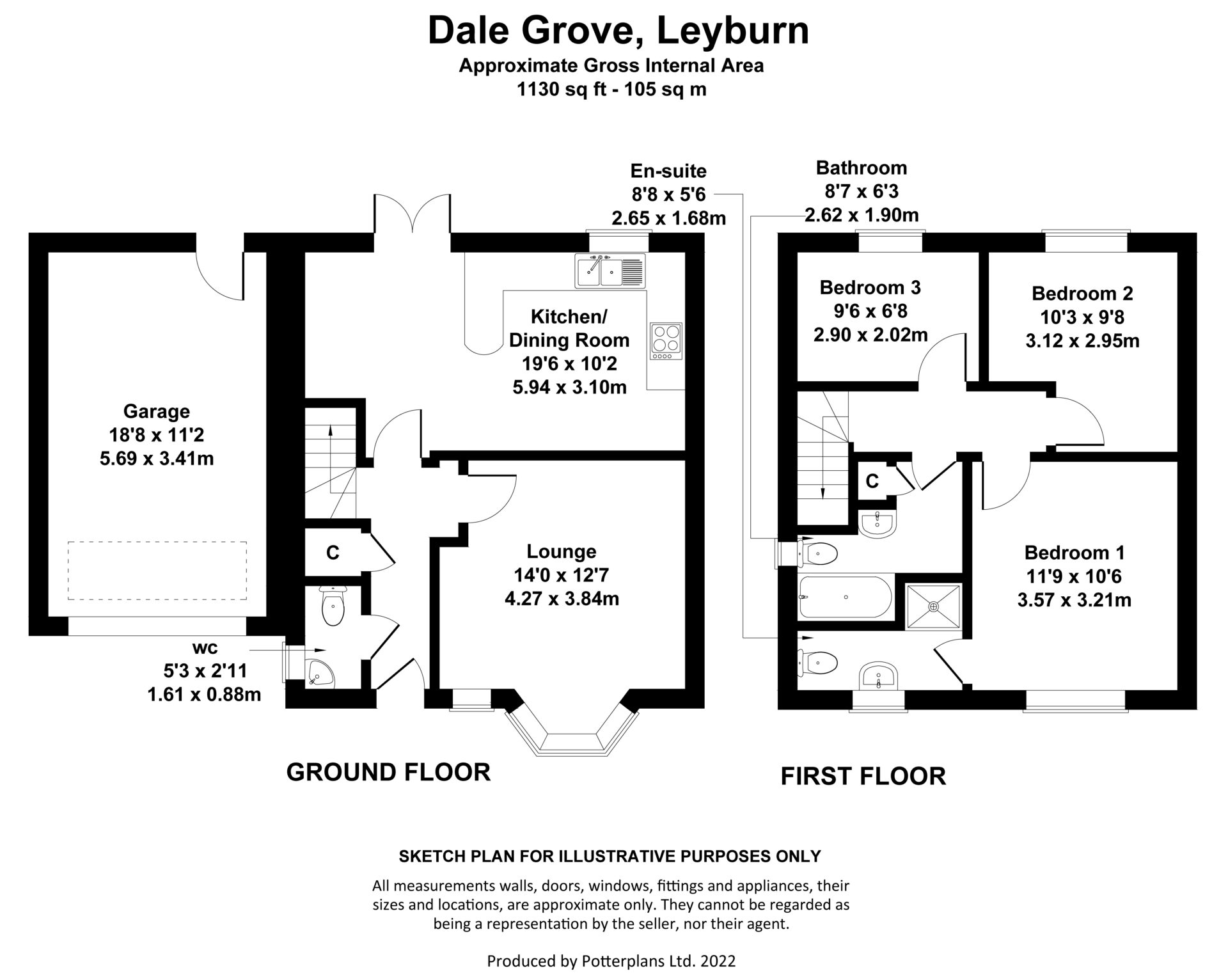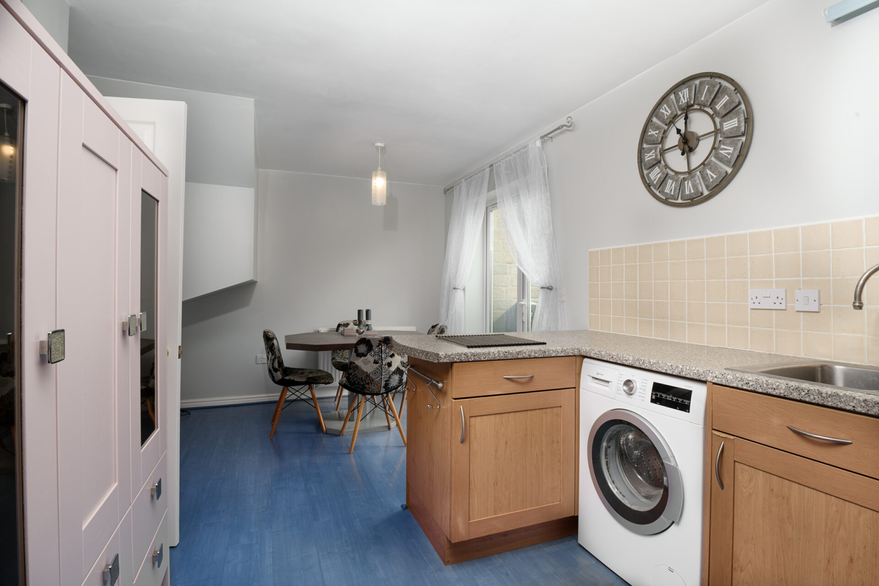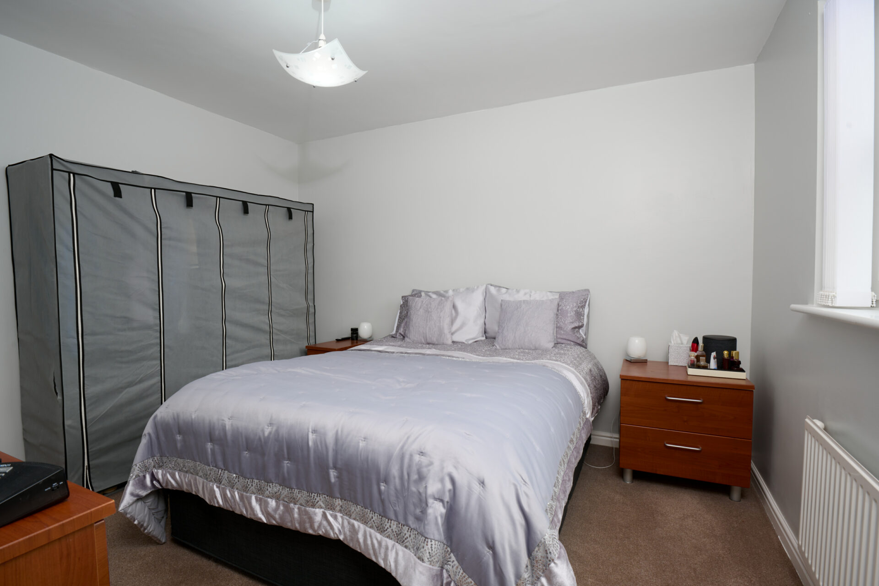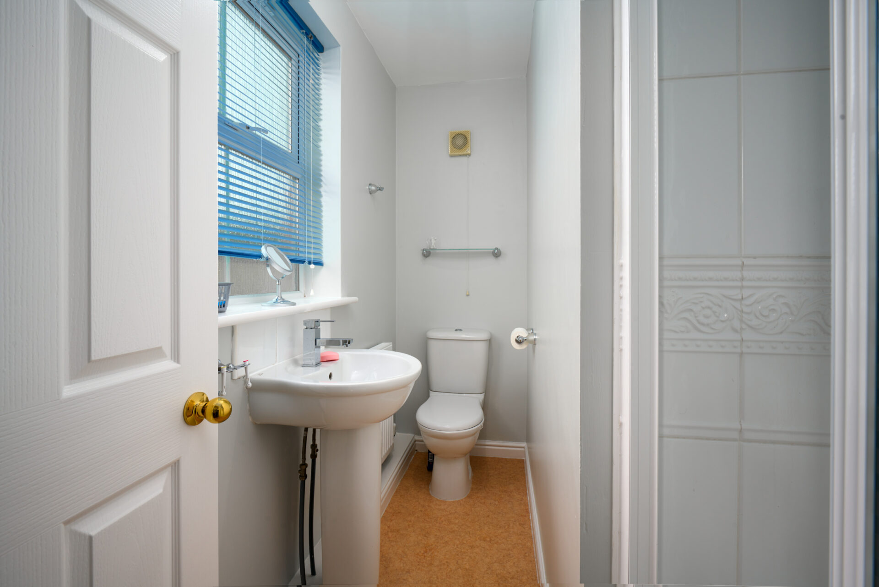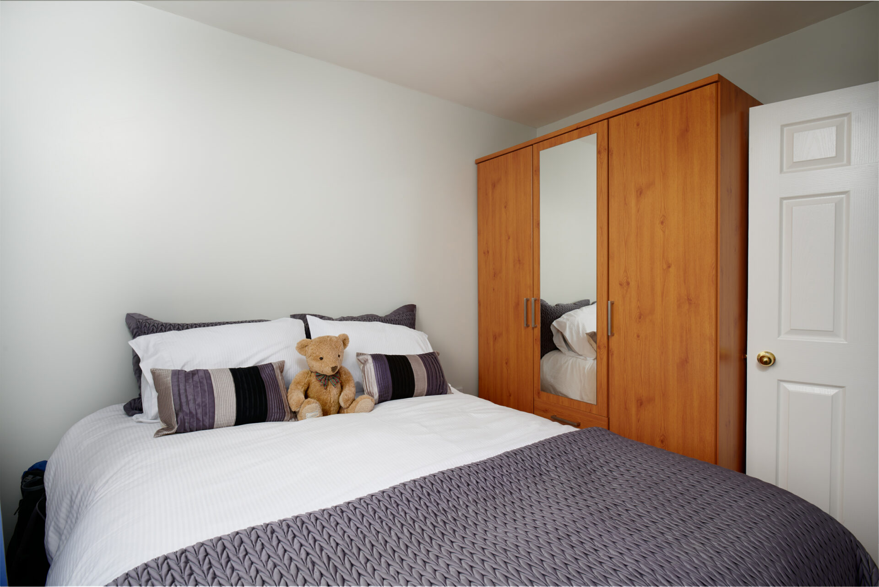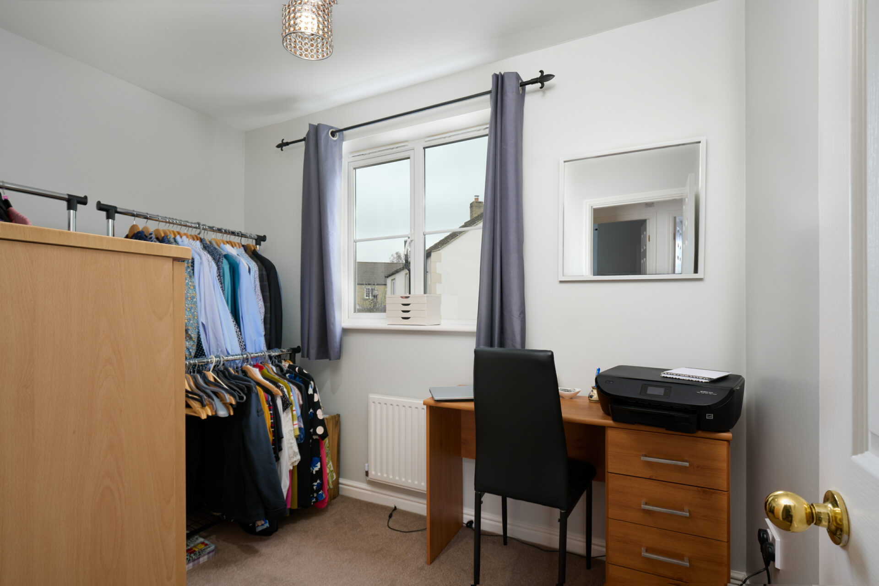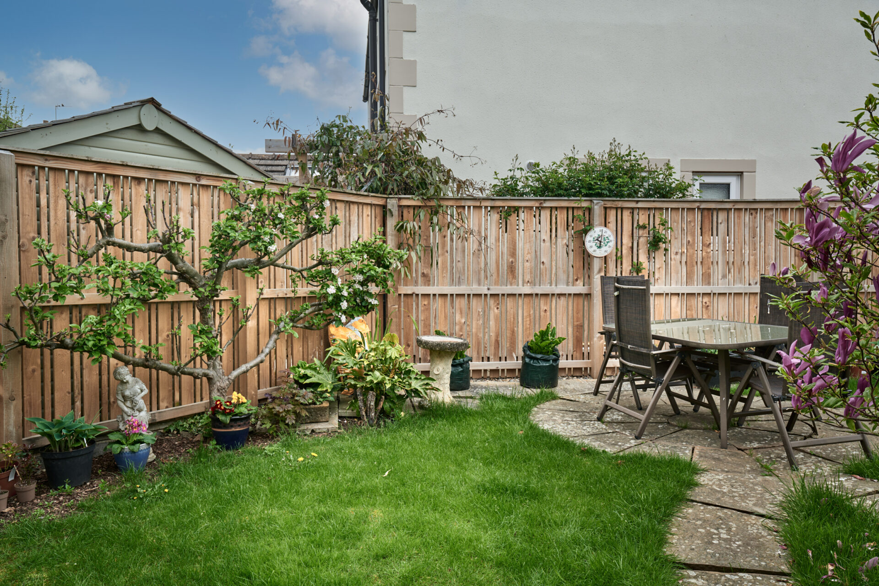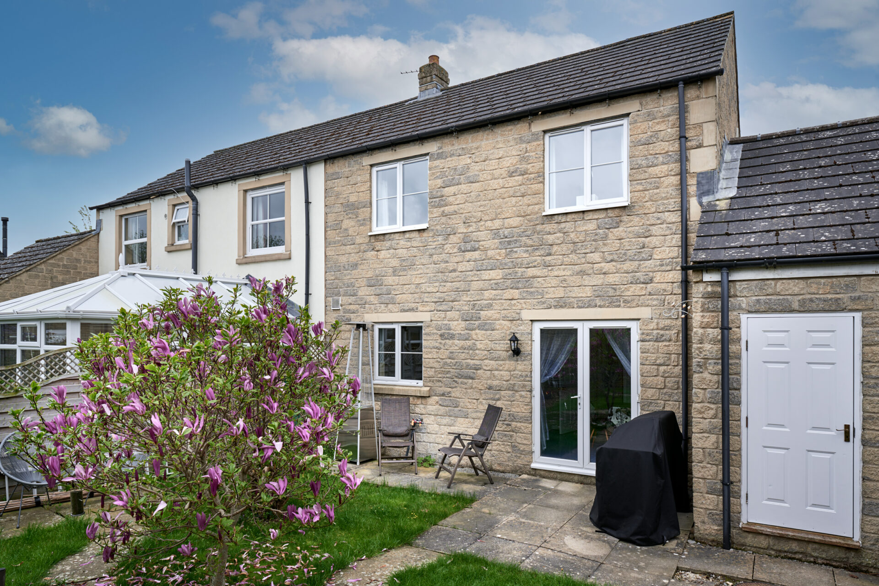Overview
- Updated On:
- October 31, 2022
- 3 Bedrooms
- 2 Bathrooms
Property Description
A MODERN FAMILY HOME ON A POPULAR DEVELOPMENT TO THE NORTHERN EDGE OF LEYBURN. ACCOMMODATION INCLUDES:- G.F: ENTRANCE HALL, CLOAKROOM/W.C., LOUNGE & KITCHEN/DINER. F.F: MASTER BEDROOM WITH ENSUITE SHOWER ROOM, 1 FURTHER DOUBLE BEDROOM, 1 SINGLE BEDROOM/OFFICE & FAMILY BATHROOM. ENCLOSED REAR GARDEN, SINGLE GARAGE & DRIVEWAY PROVIDING PRIVATE PARKING. GAS CENTRAL HEATING & DOUBLE GLAZING THROUGHOUT.
SITUATION
119 Dale Grove is situated on an attractive development on the Northern edge of Leyburn. This family home has a pleasant position in a quieter part of the development towards the eastern end.
Leyburn is an unspoilt Market Town and has developed as the traditional centre for mid-Wensleydale and is often referred to as the Gateway to the Yorkshire Dales. The town supports an array of shops, restaurants, schools, pubs, churches and sports facilities and is well sited both for access to the A1 as well as the rural Dales.
DIRECTIONS
From Leyburn Market Place turn right at the mini-roundabout on to the A6108 heading towards Richmond Road. After the Wensleydale School, turn right at the next mini-roundabout on to Dale Grove. Follow the road straight ahead into the main housing development and continue down to the bottom and immediately before road leads off to the most recent development you will see the property on the left hand side.
DESCRIPTION
The property comprises a linked house of modern construction that was built by Persimmon Homes around 2002. In recent years, the property has been successfully let as a private rental property and has been maintained in very good order. The accommodation provides for a comfortable three bedroom family home which benefits from gas central heating and double glazed windows and doors throughout. Also, a new pressurised water system was installed in the loft in 2022.
Outside, there is a single garage, tarmac driveway providing an off-road parking space and small lawned area to the front and to the rear there is a fully enclosed low maintenance garden with patio/seating areas, lawns, mature shrubs and trees.
Accommodation
The accommodation is arranged over two floors and comprises:-
Ground Floor
Entrance Hall with cloakroom/utility cupboard with coat hooks, smoke detector, radiator, 2 pendant lights, central heating thermostat and coat hooks on wall and laminate flooring. Staircase to first floor.
Cloakroom/W.C. (1.61 m x 0.88 m) with W.C., wash basin with tiled splashback, radiator, towel rail, electric consumer unit on wall and same laminate flooring.
Lounge ((4.27 m x 3.84 m (max)) with Freestanding electric fire in timber surround, radiator, TV and telephone points, 3 arm central light fitting, vertical blinds and fitted carpet. Bay window and single window to front.
Kitchen/Diner (5.94 m x 3.10 m)
Kitchen area with range of wall and floor units, breakfast bar, laminate worktops, tiled splashbacks, stainless steel electric oven, Whirlpool 4 ring gas hob with extractor above, Neff integrated dishwasher, 1½ bowl sink with drainer, downlighters in ceiling, blue laminate flooring, wall mounted Gloworm Micron gas boiler in cupboard, central heating programmer and plumbing for washing machine.
Dining area with blue laminate flooring, radiator, pendant light, carbon monoxide alarm, double doors to rear garden.
Stairs leading up to the first floor landing from the entrance hall.
Landing with carbon monoxide and smoke alarms, fitted carpet and loft hatch. The loft space is partially boarded out for storage and the new pressurised water system is located in the loft area.
Bedroom 1 (3.57 m x 3.21 m): Double Bedroom with radiator, TV point, pendant light, fitted carpet and vertical blinds. Window to front.
Ensuite Shower Room ((2.65 m x 1.68 m (max)) Fully tiled shower cubicle with dual head power shower, W.C., pedestal basin, tiled splashbacks, radiator, extractor fan and vinyl flooring.
Bedroom 2 (3.12 m x 2.95 m): Double Bedroom with radiator, pendant light and fitted carpet.
Bedroom 3/Office (2.90 m x 2.02 m): Single Bedroom with radiator, pendant light and fitted carpet.
House Bathroom ((2.62 m x 1.90 m (max))
White bathroom suite including bath with shower over off mixer taps, pedestal basin, partly tiled walls and part wet wall finish, W.C. extractor fan, radiator, towel rail, shaver point and vinyl flooring.
Outside
Gardens
To the rear of the property there is a secure, low maintenance garden with flagged pathways leading to a circular seating area. There are areas laid to lawn together with mature trees and shrubs. The rear garden can be accessed from the dining area and there is pedestrian access through the garage. To the front of the property there is a small area of lawn and a flagged pathway leading to the front entrance.
Garage (5.69 m x 3.41 m) and Driveway
To the front of the property there is a tarmac driveway/parking area and there is a single garage with up and over doors, fixed shelving, power and light which is accessed from outside.
GENERAL REMARKS AND STIPULATIONS
Services
Mains electricity, water, drainage and telephone.
Gas central heating.
Viewing
Strictly by prior appointment through Sole Agents, John G. Hills & Partners, 01969 623109.
Tenure
The property is offered for sale freehold with vacant possession upon completion.
Method of Sale
The property is offered for sale by private treaty; however the Agents reserve the right to conclude negotiations by any other means at their discretion.
Offers
All offers must be in writing. We will not report any verbal offer unless it is confirmed in writing. Please confirm whether your offer is a cash offer or subject to a mortgage or property sale.
Money Laundering Regulations
Prospective purchasers should be aware that in the event that they are successful, they will be required to provide us with documents in relation to the Money Laundering Regulations, one being photographic ID (Passport or Driving Licence) and the second being a recent utility bill confirming your address.
Fixtures and Fittings
All items normally designated as fixtures and fittings are specifically excluded from the sale unless they are mentioned in the particulars of sale.
Covenants, Easements and Rights of Way
The property will be sold subject to all covenants, easements and rights of way whether specifically mentioned in these particulars or not.
Council Tax
The property falls into Band D for the purpose of Council Tax and is payable to Richmondshire District Council, telephone[use Contact Agent Button].
Energy Performance
EER: C:74. A copy of the full Energy Performance Certificate is available upon request.



































