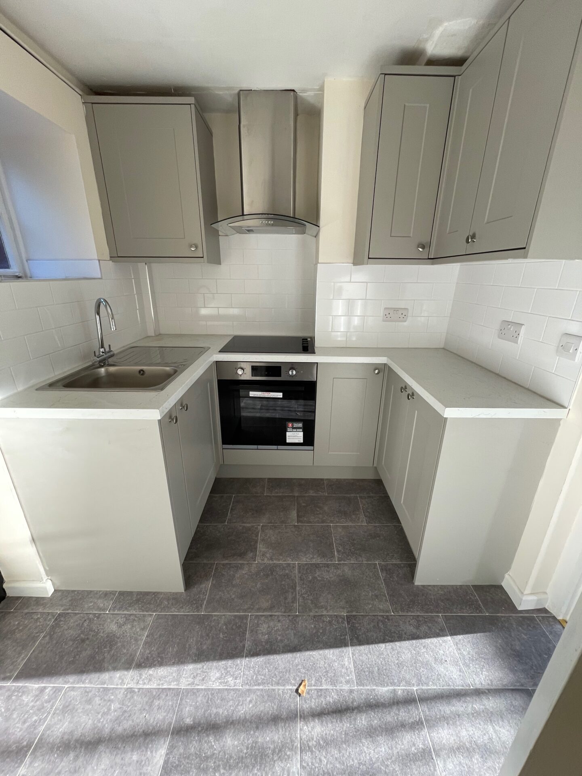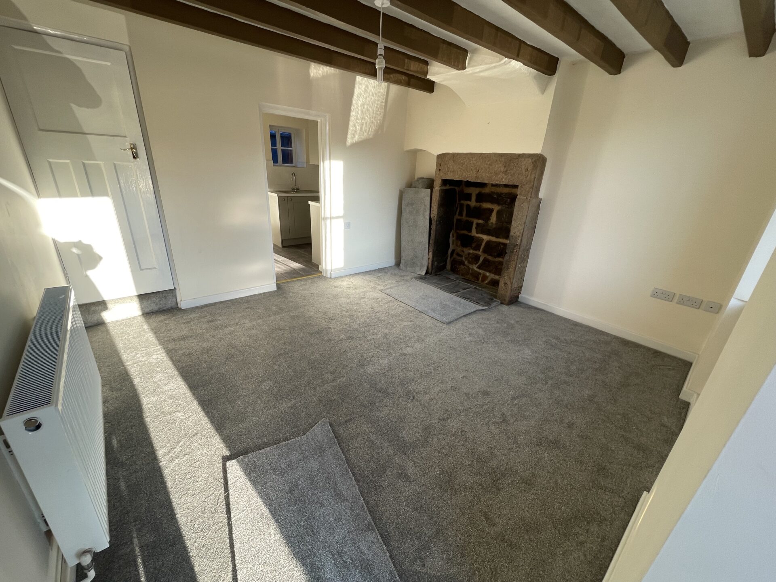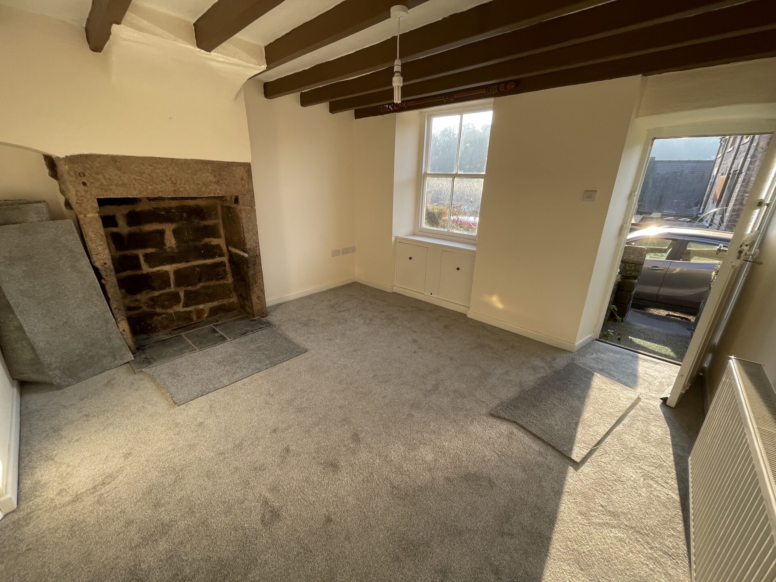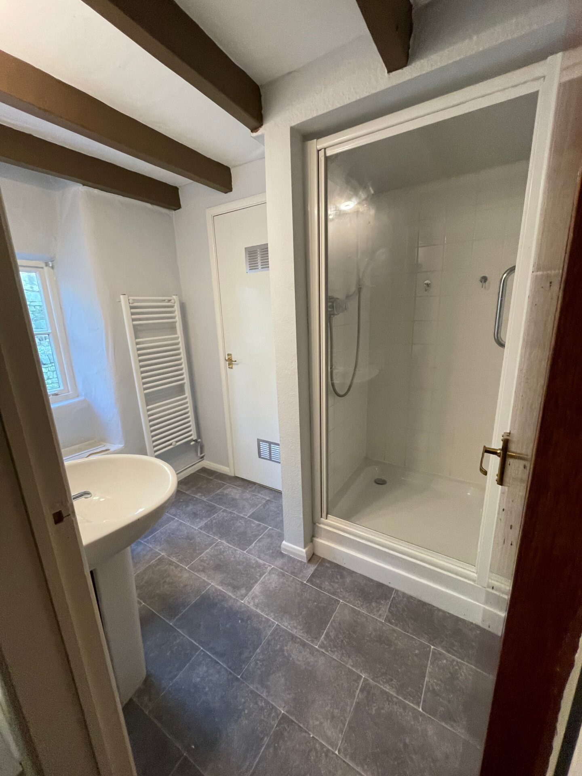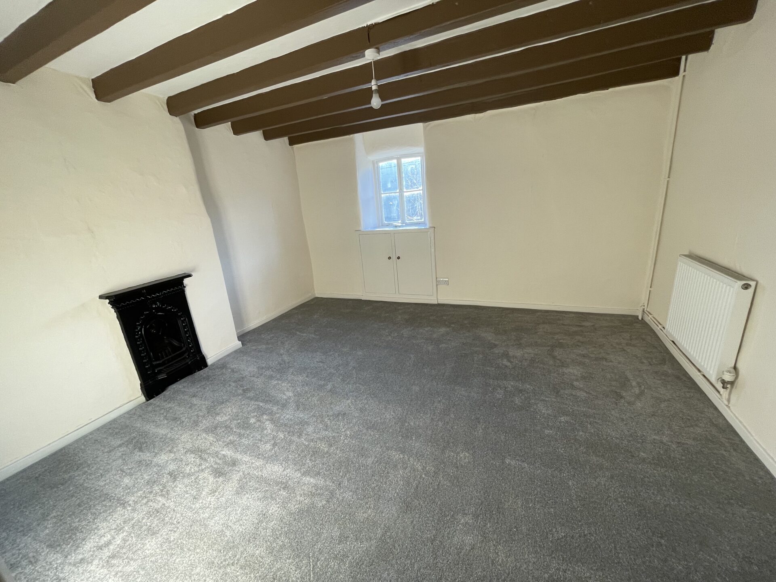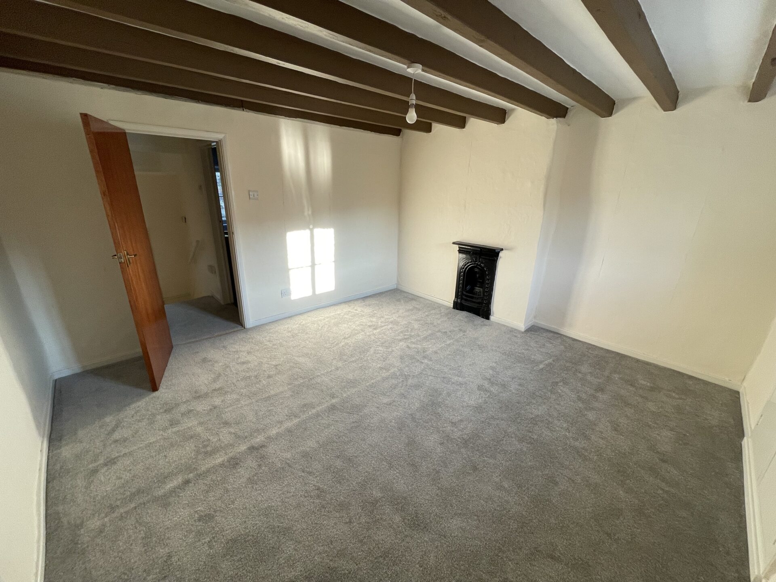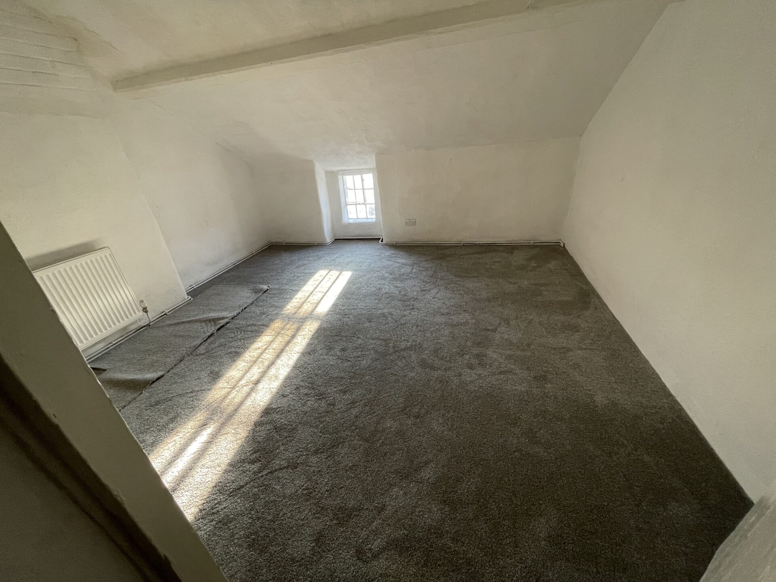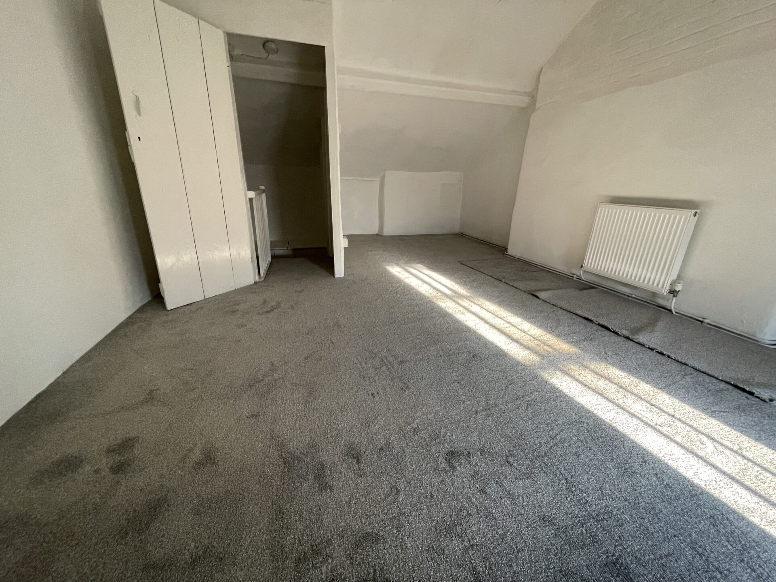Overview
- Updated On:
- April 10, 2024
- 2 Bedrooms
- 1 Bathrooms
Property Description
RECENTLY RENOVATED GRADE II LISTED CHARACTER COTTAGE IN POPULAR LOCATION. ACCOMMODATION INCLUDES:- G.F: LIVING ROOM & KITCHEN. F.F. DOUBLE BEDROOM & SHOWER ROOM. S.F: DOUBLE BEDROOM. GAS FIRED CENTRAL HEATING. REAR YARD WITH STORE & LAUNDRY ROOM.
Description
38 Hopping Hill is a mid-terraced Grade II listed cottage in a popular location close to Belper. The property has recently been upgraded including a complete re-roof and internal renovation with new kitchen and shower room fittings, gas central heating together with new floor coverings and decoration throughout.
Directions
38 Hopping Hill can be reached from Belper by taking the 2nd exit at the roundabout on to the A6 (signposted Derby). Approximately one mile down the road, turn left on to Shaw Lane and then immediately right on to Hopping Hill. After about 150 metres, the property will be found on the left hand side of the street.
Accommodation
The accommodation is arranged on three floors and comprises:-
Ground Floor
Front Entrance into:-
Living Room with beamed ceiling, stone feature fire surround (disused), cupboards below the window housing the gas and electric meters, radiator, TV point, curtain pole and new fitted carpet. Opening through to the kitchen and door to the staircase.
Kitchen with range of light grey wall and floor units, marble effect worktops, stainless steel sink unit and drainer, Lamona electric oven and 4 ring ceramic hob with chimney extractor above and tile effect vinyl flooring. Door to external.
Stairs Leading to First Floor Landing with fitted carpet and smoke alarm.
Bedroom 1: Double bedroom with feature fireplace in black (disused), beamed ceiling, radiator, cupboard below window, smoke alarm and fitted carpet.
Shower Room: Fully tiled shower cubicle, pedestal basin and W.C. in white, beamed ceiling, heated towel rail, cupboard housing the gas boiler and tile effect vinyl flooring.
Stairs leading from Landing to Second Floor with fitted carpet and smoke alarm.
Bedroom 2: Double bedroom with radiator and fitted carpet.
Front Garden
To the front of the property there is a small garden area behind a stone wall.
Rear Yard
To the rear of the property there is a yard area together with a store and a laundry room which is plumbed for a washing machine.
Services
Mains water, electricity and drainage.
Gas central heating.
Council Tax
The property is in Band B for Council Tax purposes.
Terms
To be let on an Assured Shorthold Tenancy for an initial period of 6 months which can be extended into a much longer term.
Rent
£750.00 per calendar month, payable monthly in advance. In addition the tenant will be responsible for paying Council Tax, water, electricity, gas and all other costs to the relevant
authorities/utility providers.
Deposit
A deposit of one month’s rent is payable which will be refunded at the end of the term providing the rent is paid up to date and the property is left in a clean and tidy condition.
Viewing
By arrangement with the agents, John G Hills & Partners.
EPC
EER of C:69 (see attached certificate).






















