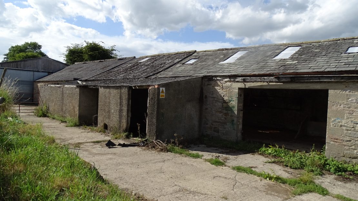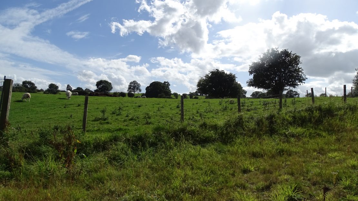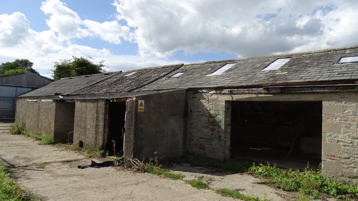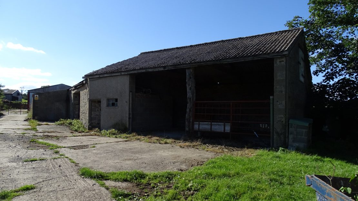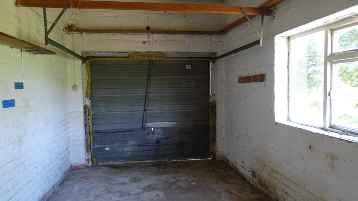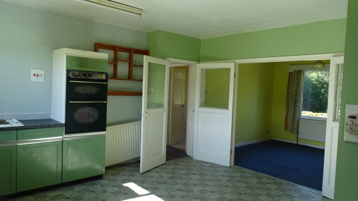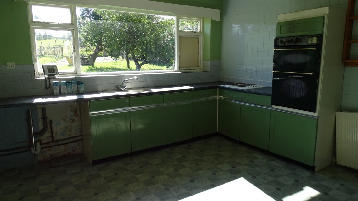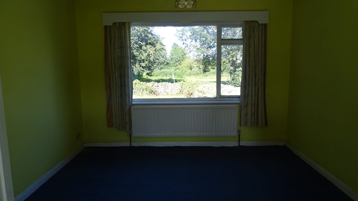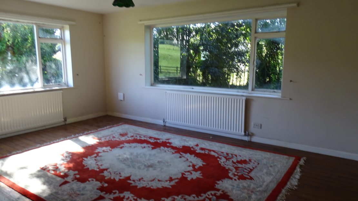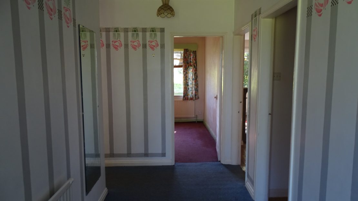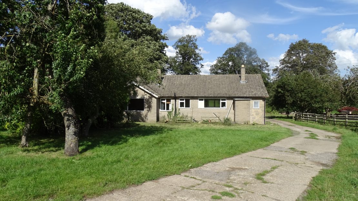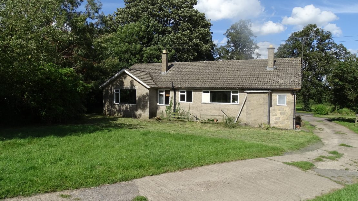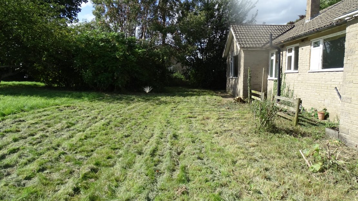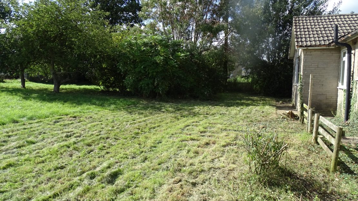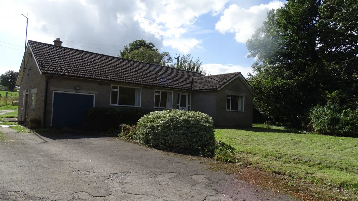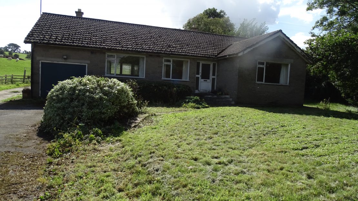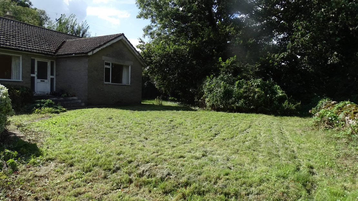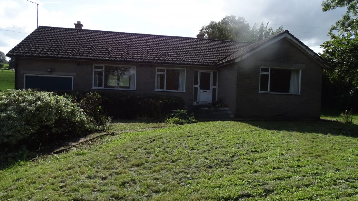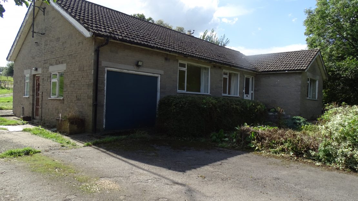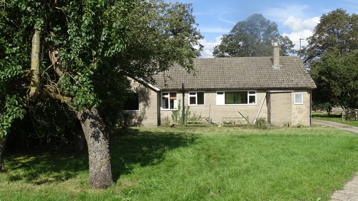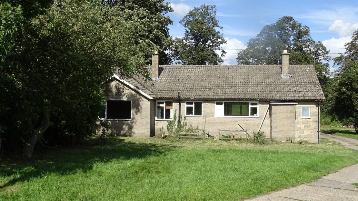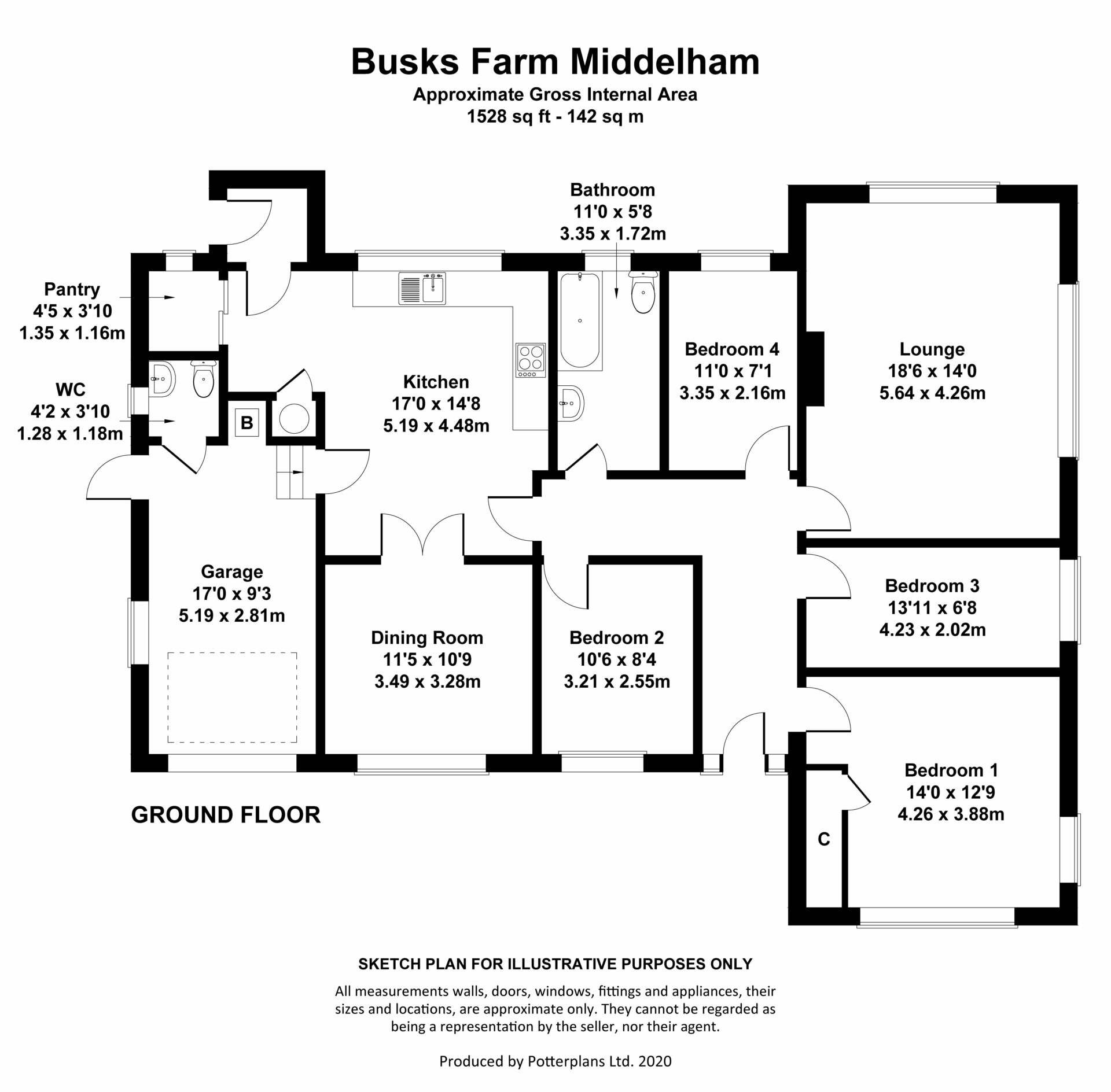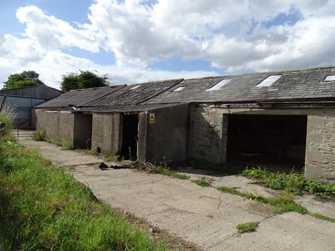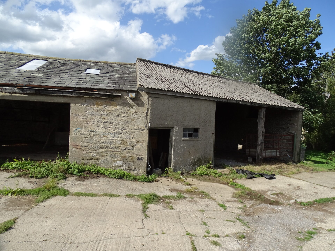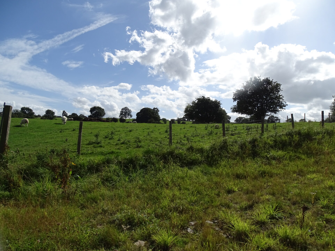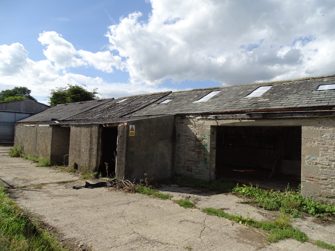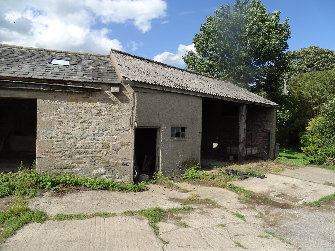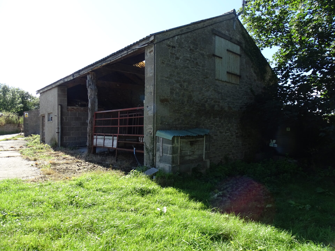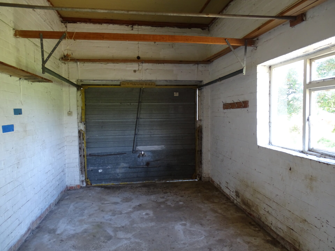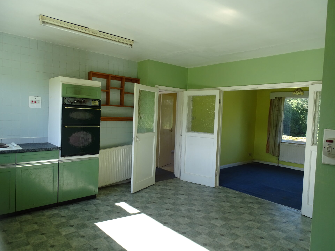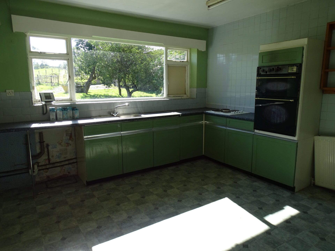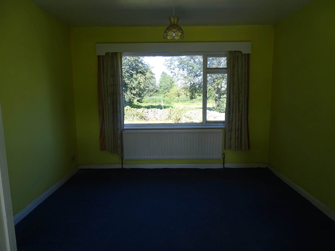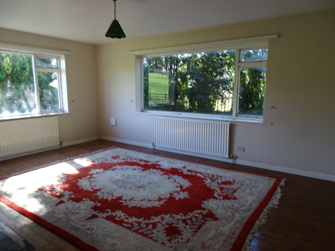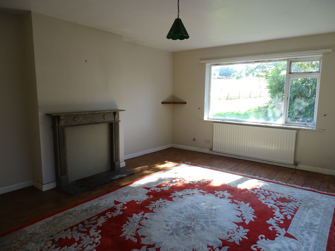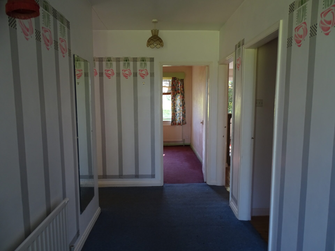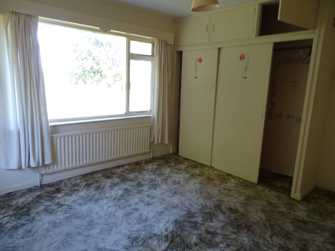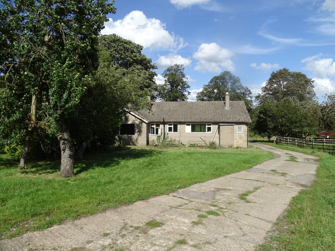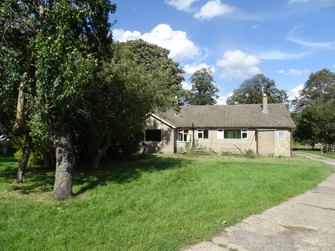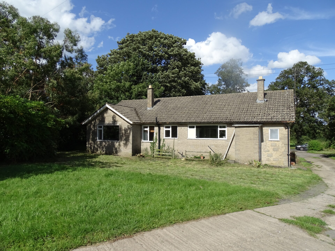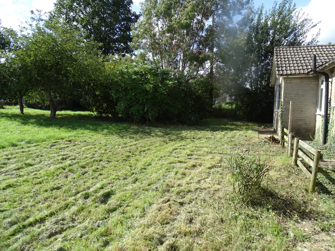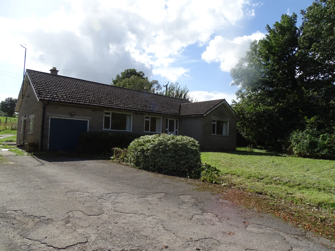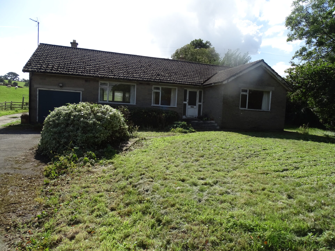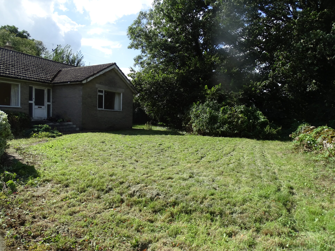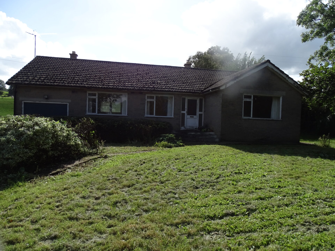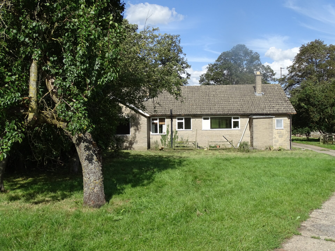Overview
- Updated On:
- June 30, 2021
- 4 Bedrooms
- 1 Bathrooms
Property Description
A UNIQUE OPPORTUNITY TO PURCHASE A RESIDENTIAL DEVELOPMENT SITE WITH SCOPE TO PROVIDE FOUR RESIDENTIAL DWELLINGHOUSES IN A QUIET AND SOUGHT AFTER AREA ON THE NORTH-WESTERN EDGE OF MIDDLEHAM. THE EXISTING DETACHED BUNGALOW COMPRISES:- KITCHEN, DINING ROOM, LOUNGE, HALL, 4 BEDROOMS, BATHROOM & ATTACHED GARAGE WITH W.C. GARDENS TO THE FRONT & REAR & TARMAC DRIVEWAY.
RANGE OF TRADITIONAL REDUNDANT FARM BUILDINGS BEYOND THE REAR GARDEN WITH FULL PLANNING CONSENT FOR CONVERSION TO THREE NO. RESIDENTIAL DWELLINGHOUSES WITH PRIVATE PARKING & LANDSCAPED AREAS.
SITUATION
Leyburn 2 miles, Masham 9 miles, Bedale 10.5 miles, Richmond 16.5 miles, Harrogate 30 miles and Leeds 55 miles (all distances are approximate). In terms of wider transport links, the A1 motorway is accessible at Catterick (14 miles), Bedale (11 miles) and Scotch Corner (18 miles). Trains on the East Coast main line stop at both Northallerton (35 mins) and Darlington (45 mins). The closest international airports are at Newcastle (1.25 hours) and Leeds Bradford (1.25 hours).
Busks Farm is situated in a quiet rural setting overlooking the Busks, on the north-western edge of the popular and thriving market town of Middleham. In addition to being the Newmarket of the north, Middleham is an attractive small and unspoilt town with good communications and facilities. The market town of Leyburn is 2 miles north and has developed as the traditional centre for mid-Wensleydale and is often referred to as the Gateway to the Yorkshire Dales. The town supports an array of shops, restaurants, schools, pubs, churches, sports facilities as well as an auction mart. Middleham is also within easy reach of the busy market towns of Bedale and Richmond.
DIRECTIONS
From Leyburn Market Place, take the A684 out of the town towards Bedale and just before the petrol station, turn right on to Middleham Road (A6108). Continue on this road over the bridge and before you arrive at Middleham there is an open area of grass known as the Busks. The property is located on the right hand side opposite the Busks and you will see a sign for Busks Farm.
DESCRIPTION
Oak Wood comprises a spacious detached four bedroom bungalow, being the former farmhouse at Busks Farm and is subject to an agricultural occupancy restriction. The property is set within a large plot, with gardens to the front and rear overlooking open countryside. The bungalow is stone faced with a tiled roof and has recently had cavity wall insulation and loft insulation installed, however it would benefit from some level of remodelling and full refurbishment in order to provide a comfortable and modern family home in a very sought after location.
There are a range of redundant stone farm buildings beyond the rear garden which have been altered and adapted over the years. These provide a unique opportunity for conversion to three number dwellinghouses which could be used as ancillary accommodation to the main property or as separate units that could be sold or used for residential lettings or holiday lets for investment purposes.
ACCOMMODATION – OAK WOOD (BUNGALOW)
The existing accommodation is arranged over one floor and comprises:-
Rear Entrance Porch leading into the:-
Kitchen (5.19m x 4.48m) with basic range of floor units, laminate worktops, stainless steel sink and drainer, radiator, and cupboard housing the hot water cylinder. Pantry off kitchen with shelves. Door into garage.
Dining Room (3.49m x 3.28m) with radiator.
Bedroom 2 (3.21m x 2.55m): Small double bedroom (front) with radiator.
Bathroom (3.35m x 1.72m) with pink bathroom suite comprising bath, pedestal basin, W.C. and radiator.
Bedroom 4 (3.35mx 2.16m): Small double bedroom (rear) with radiator.
Hall with 2 radiators. Access to all rooms and external door leading to the front garden.
Lounge (5.64m x 4.26m) with open fire, timber fire surround and stone hearth, 2 radiators and timber floor.
Bedroom 3 (4.23m x 2.02m): Single bedroom with radiator and timber floor.
Bedroom 1 (4.26m x 3.88m) Double bedroom (front) with fitted wardrobe, two radiators and timber floor.
Garage (5.19m x 2.81m) Attached single garage with concrete floor, power and light and Worcester Danesmoor boiler (disused). Steps lead up to the kitchen and a further door leads into the W.C. (1.28m x 1.18m) with W.C. and Belfast sink.
OUTSIDE
To the front of the bungalow there is a tarmacadam driveway providing off road parking in front of the garage. To the right hand side of the driveway there is a good sized garden mainly laid to lawn with mature shrubs, trees, hedges and a pond, all set behind a drystone wall. To the rear of the bungalow, there is a further lawned garden with trees which overlooks open countryside. Beyond the rear garden, there is a range of traditional farm buildings with full planning permission for conversion to 3 No. residential dwellinghouses together with private parking and landscaped frontage.
PLANNING CONSENT
When planning consent was granted for the erection of a detached bungalow and private garage in 1968, the area was a greenfield site and the property was effectively built in the open countryside. The Local Authority therefore imposed an agricultural occupancy restriction on the property in that the occupation of the dwellinghouse shall be limited to a person employed locally in agriculture as defined in Section 221 of the Town & Country Planning Act 1962 or in forestry, or a dependent of such a person residing with him.
The vendor has not checked the status of the restriction in recent years but it is understood that the restriction could be amended or removed as the property is now within a residential area surrounded by three other bungalows.
With regards to the traditional farm buildings, full planning permission was granted on the 19th July 2019 for the conversion of redundant agricultural barn buildings to 3 No. residential dwellinghouses under reference 18/00869/FULL (Richmondshire District Council). All associated plans and documents can be viewed online (see links).
Please note that there is no agricultural occupancy restriction imposed on the three residential conversions.
GENERAL REMARKS AND STIPULATIONS
Services
Mains electric is connected to Oak Wood. Separate mains electric connections would be required for the three domestic conversions.
Oil fired central heating is installed in Oak Wood but the system is very dated and has not been used in recent years.
A new mains connection is required from Yorkshire Water to supply Oak Wood and the domestic conversions with water. The vendor will allow a connection to the private water supply for the purposes of gardening and car washing etc. but not for domestic use.
A new sewage treatment plant will be required for both Oak Wood and the domestic conversions.
Viewing
Strictly by appointment through the Sole Agents, John G. Hills & Partners.
Tenure
The property is offered for sale freehold with vacant possession upon completion.
Method of Sale
The property is offered for sale by private treaty; however the Agents reserve the right to conclude negotiations by any other means at their discretion.
Offers
All offers must be in writing. We will not report any verbal offer unless it is confirmed in writing. Please confirm whether your offer is a cash offer or subject to a mortgage or property sale.
Money Laundering Regulations
Prospective purchasers should be aware that in the event that they are successful, they will be required to provide us with documents in relation to the Money Laundering Regulations, one being photographic ID (Passport or Driving Licence) and the second being a recent utility bill confirming your address.
Fixtures and Fittings
All items normally designated as fixtures and fittings are specifically excluded from the sale unless they are mentioned in the particulars of sale.
Covenants, Easements and Rights of Way
The property will be sold subject to all covenants, easements and rights of way whether specifically mentioned in these particulars or not.
The shared drive allows access for the owners of the agricultural land and buildings beyond the residential development site. The vendor will retain ownership of the shared access up to the bungalow in order to provide access to their agricultural land beyond. It is their intention to create a new agricultural track in the field to the left hand side of the bungalow so that farm vehicles no longer need to pass beside the bungalow or through the rear yard areas mixing with domestic traffic. The vendor will grant rights of access to the purchaser together with rights to park vehicles in front of garage.
Council Tax
We understand from Richmondshire District Council that Oak Wood is in Band E for Council Tax purposes.
Energy Performance
The EER of Oak Wood is E42. A copy of the full Energy Performance certificate is available upon request.
Local Authority
Richmondshire District Council, Mercury House, Station Road, Richmond, DL10 4JX.





