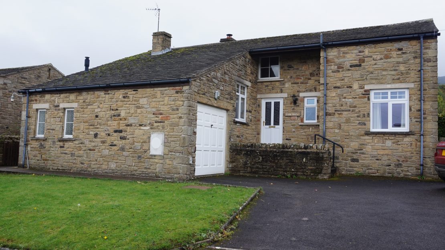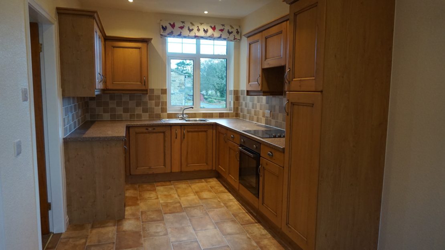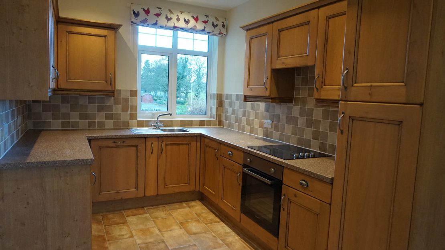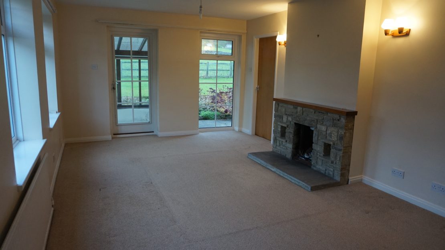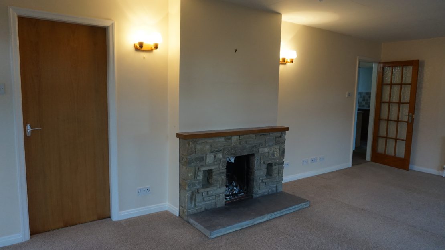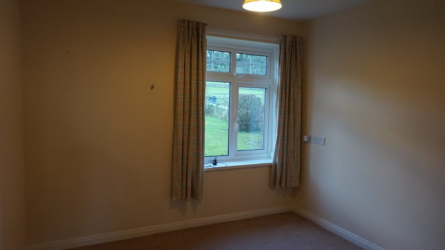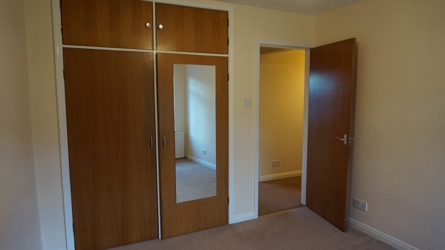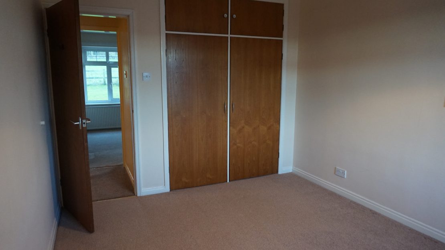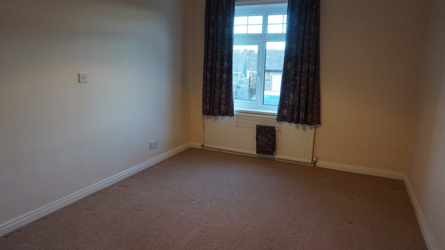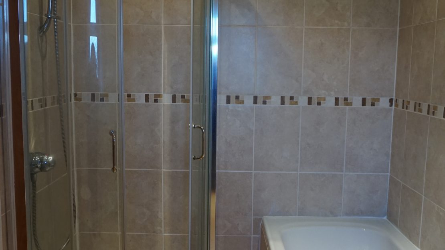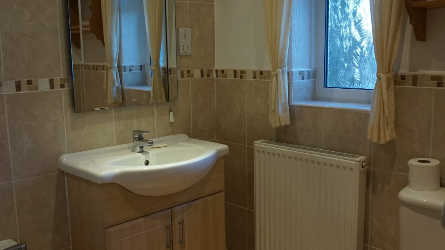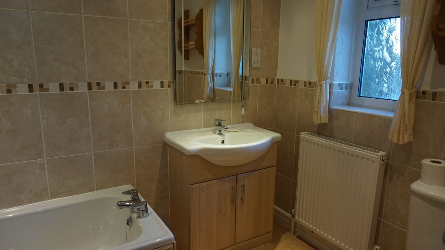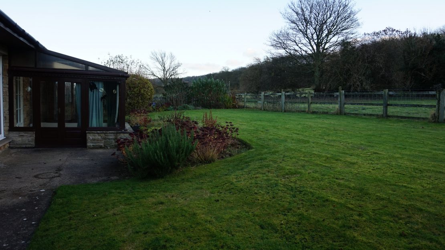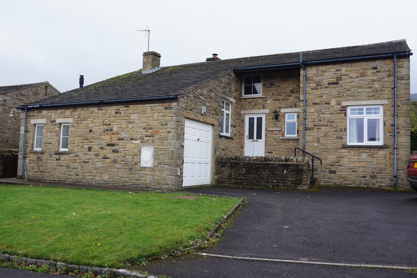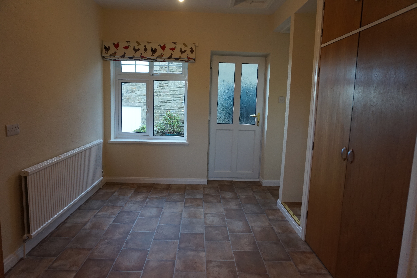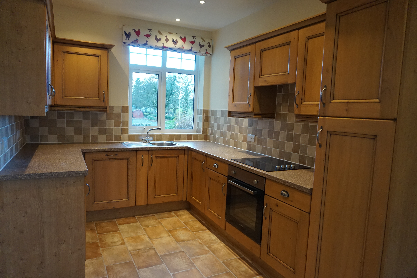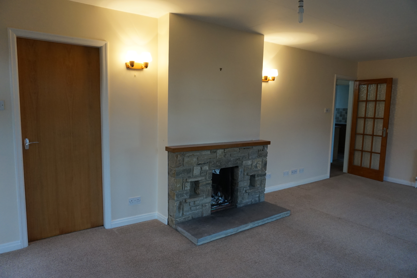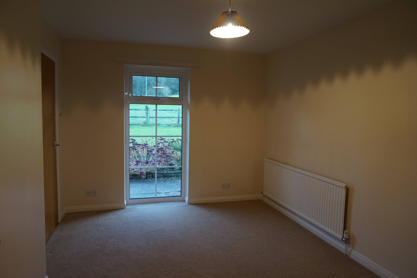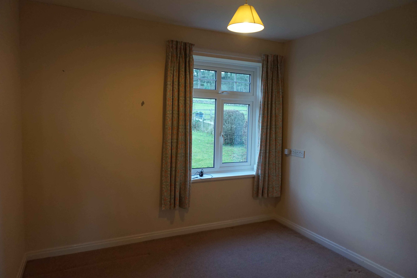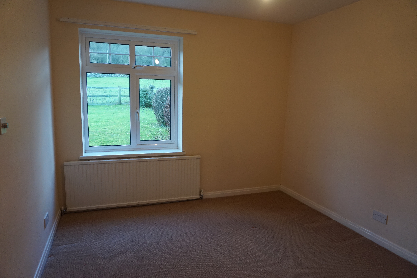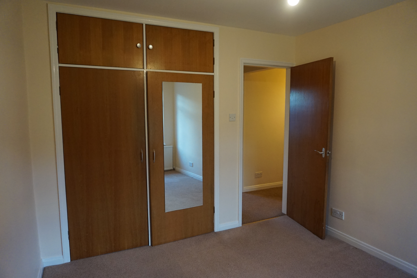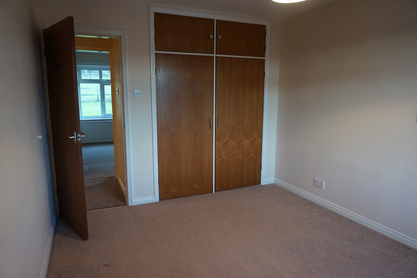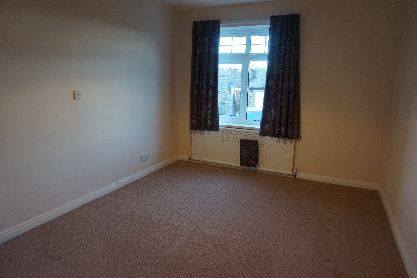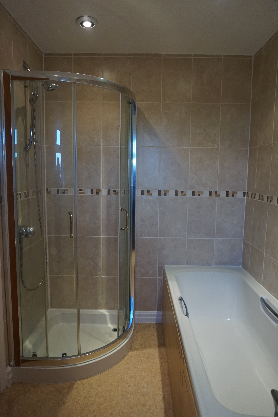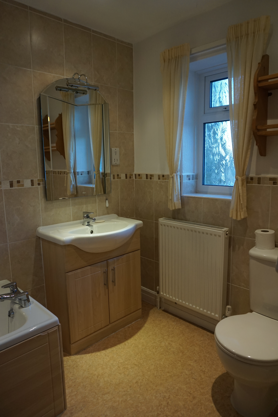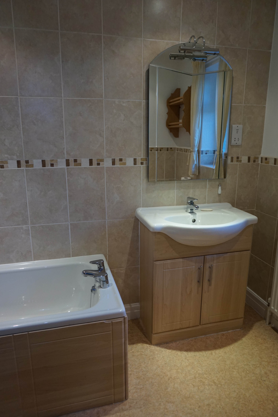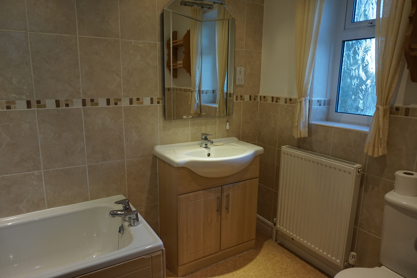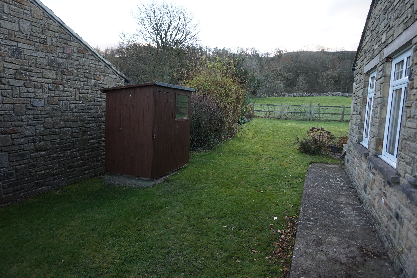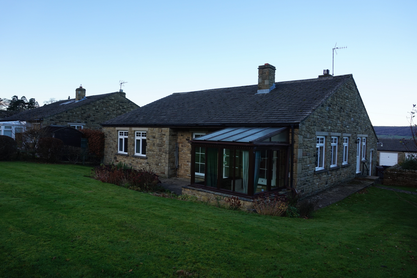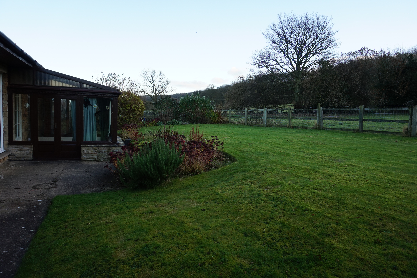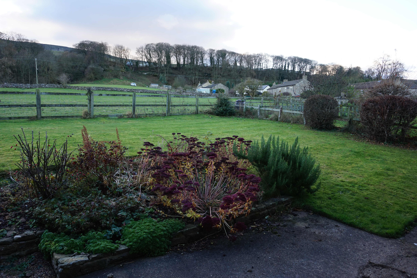Overview
- Updated On:
- May 16, 2022
- 3 Bedrooms
- 1 Bathrooms
Property Description
DETACHED STONE-BUILT BUNGALOW IN A QUIET CUL-DE SAC IN THE POPULAR VILLAGE OF WEST WITTON. ACCOMMODATION INCLUDES:- 3 DOUBLE BEDROOMS, STUDY/DINING ROOM/BEDROOM 4, DINING KITCHEN, LOUNGE & BATHROOM WITH BATH & SEPARATE SHOWER CUBICLE. GARDENS TO THE FRONT, REAR & SIDE. SMALL CONSERVATORY TO THE REAR, SINGLE GARAGE & AMPLE PARKING ON DRIVEWAY. DOUBLE GLAZED THROUGHOUT. FULL OIL FIRED CENTRAL HEATING.
Description
Fairways is an attractive bungalow on the edge of the village of West Witton. The property is set well back from the main road and has ample parking space. The bungalow is very spacious and benefits from double glazing throughout and has full oil fired central heating. There is a good sized lounge with open fire, large modern kitchen/diner together with 3 double bedrooms. There is a further room which can either be used as a dining room/study or 4th bedroom. The bungalow has gardens on three sides which are mostly down to lawn with some shrubs and flower borders and there is a small conservatory on the rear.
Directions
From Leyburn take the A684 signposted to Hawes, drive through Wensley and West Witton is the next village. Just before leaving West Witton on the left there is a road off to Chantry Caravan Park, take this exit and take the first left which takes you up to Chantry Garth. The bungalow is on the right on the top side of the cul-de-sac.
The accommodation comprises:-
Large Entrance Hall: Access to roof space with roof ladder to good carpeted storage space, airing cupboard housing megaflo cylinder with shelves, radiator, heating control, fitted carpet and smoke detector.
Lounge with stone fireplace, 2 radiators, 2 double wall lights, 4 windows and door (3 windows overlook the side garden and one the front garden), curtain tracks, fitted carpet, telephone point, television point and carbon monoxide detector, dimmer switch for lights. Door from lounge to small conservatory.
Conservatory: This small conservatory faces south and overlooks the rear garden.
Kitchen/Diner: Large kitchen with dining area, tile effect vinyl floor covering, range of wall and floor units, stainless steel sink unit, plumbed for washing machine in cupboard, integrated Electrolux dishwasher, integrated Belling fridge, large storage cupboard with shelves, ceramic hob and Bosch oven in stainless steel, extractor over, tiled between units and worktops, heat detector down lights, 2 roof hatches and door to external.
Dining Room/Study/Bedroom 4: This room could either be used as a dining room/study or
fourth bedroom. There is a door to the lounge and the room faces south. It has a fitted carpet, large radiator, dimmer switch for lights.
Passage to Bedrooms with hanging cupboard and cupboards for storage, fitted carpet. Smoke detector.
Bedroom 1: Double bedroom facing south with fitted wardrobe, fitted carpet and radiator. Telephone point.
Bedroom 2: Double bedroom facing south with fitted wardrobe with mirror on outside of door, fitted carpet and radiator, dimmer switch for lights.
Bedroom 3: Double bedroom with fitted carpet and radiator, fitted wardrobe with hanging and shelves, cupboards above.
Bathroom with bath, wash basin in vanity unit with mirror over and light, shaver point, W.C., large shower cubicle with tiled walls and tiled over the bath, wooden shelf on the wall and vinyl floor covering, down lights, radiator.
Outside
To the front of the property there is a tarmac drive providing ample parking. There are steps from the drive to the front door. There is a lantern light to the right of the front door.
Garage
Single garage with up and over door, power points, W.C. and wash basin, rear door.
External electric point near garage. Outside light above garage door.
Side Garden
With lawn, flower borders, garden shed, oil tank. Concrete path to rear.
Rear Garden
South facing lawned garden with flowers and shrubs. Small conservatory
Services
Mains electricity
Mains water.
Mains drainage.
Oil fired Central Heating.
Telephone points and TV points.
Water meter.
Council Tax
We understand from Richmondshire District Council that the property is in Band E for Council Tax.
Terms
To be let on an Assured Shorthold Tenancy initially for a term of six months (which can be extended) at a rent of £750.00. In addition, the tenant will pay a refundable deposit of £750.00. The Tenant is also responsible for all other outgoings.
Viewing
Strictly by appointment with the Letting Agents, John G Hills & Partners.



