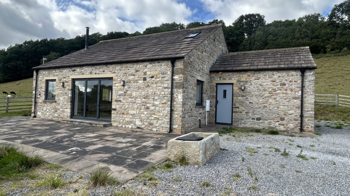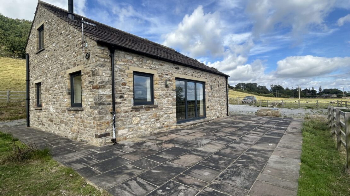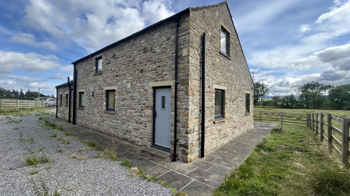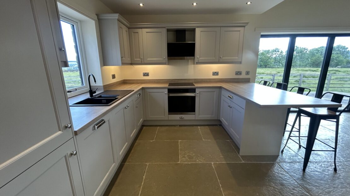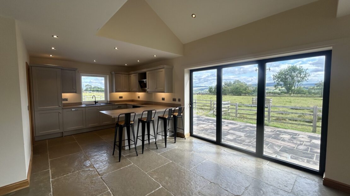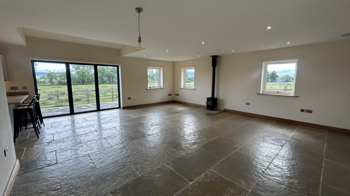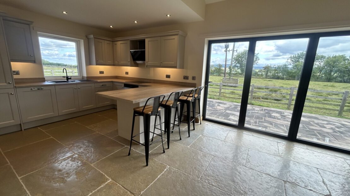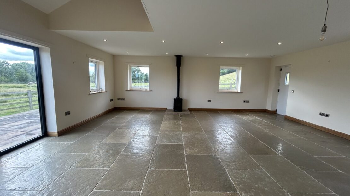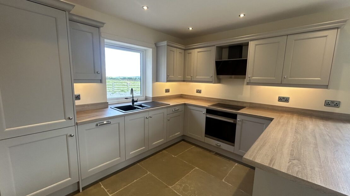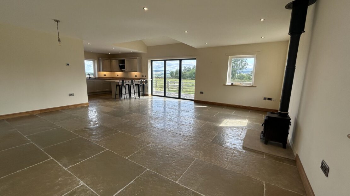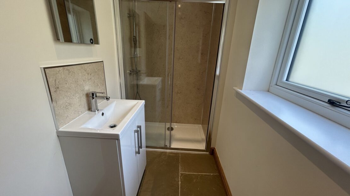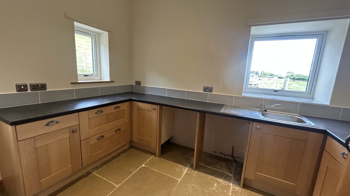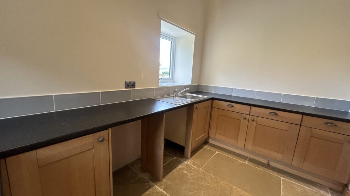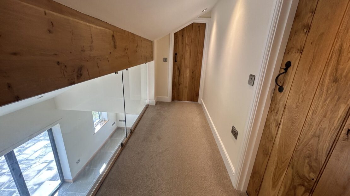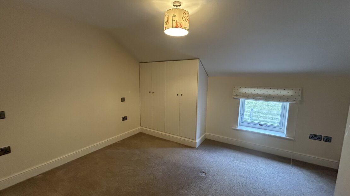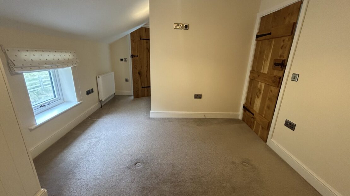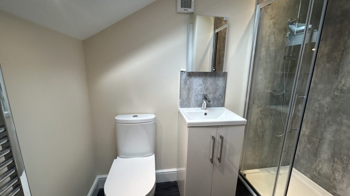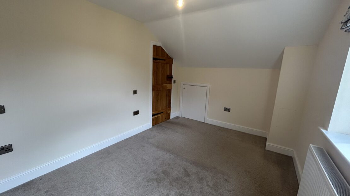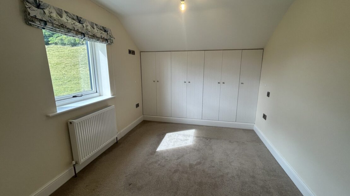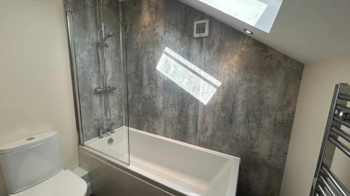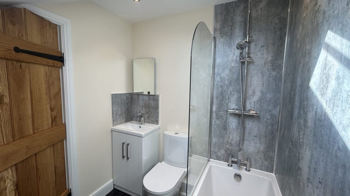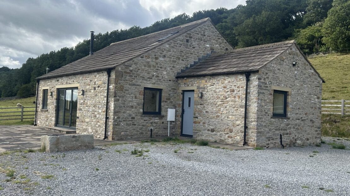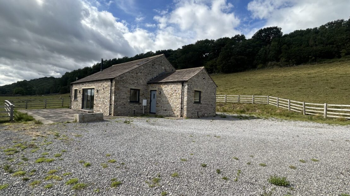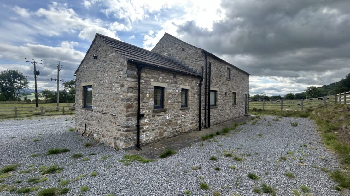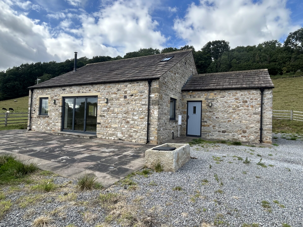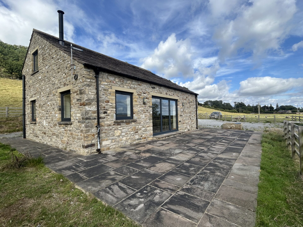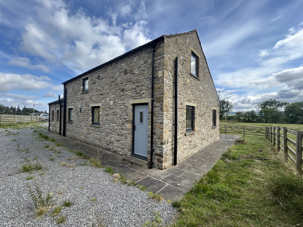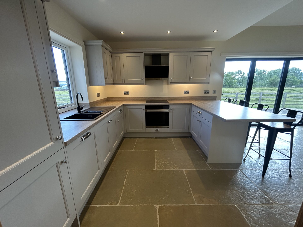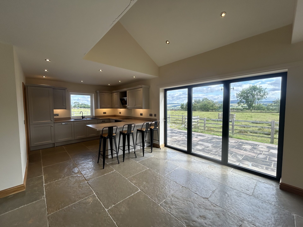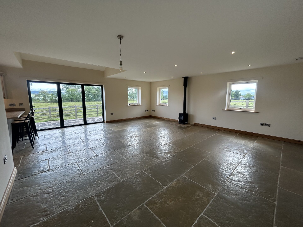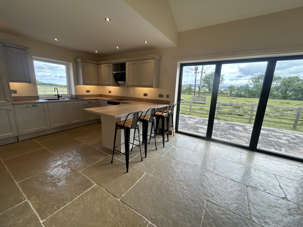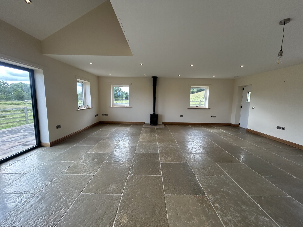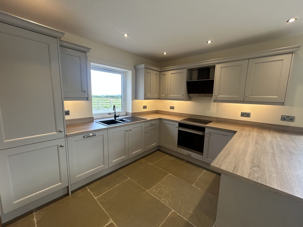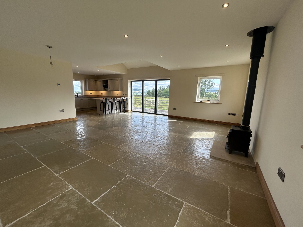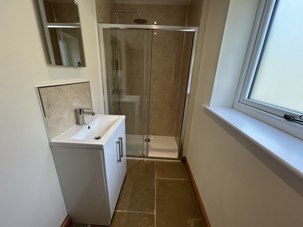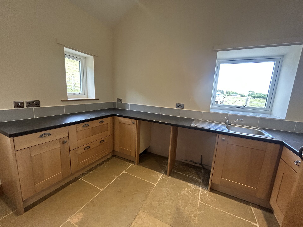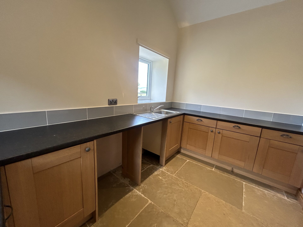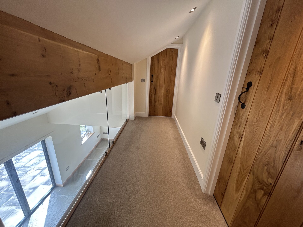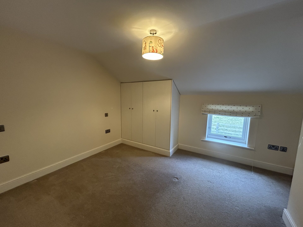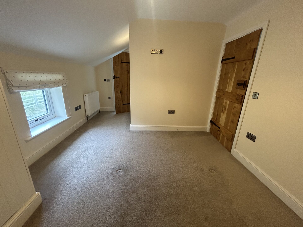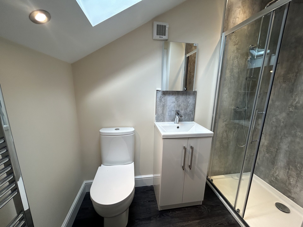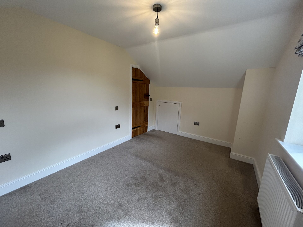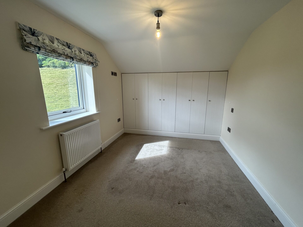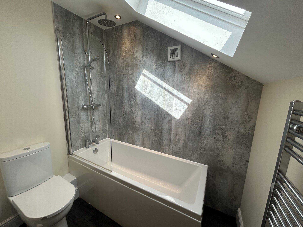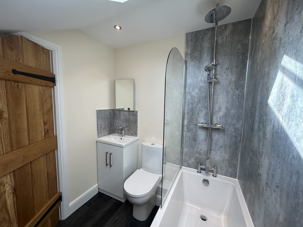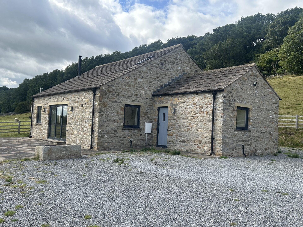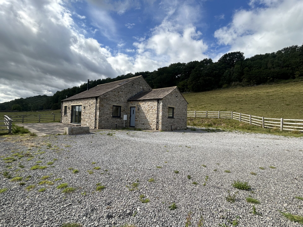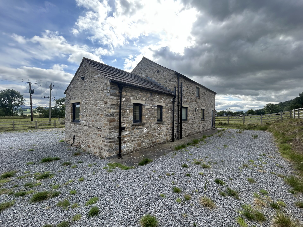Overview
- Updated On:
- September 8, 2025
- 2 Bedrooms
- 3 Bathrooms
- Year Built: 2020
Property Description
A MODERN DETACHED BARN CONVERSION IN AN ATTRACTIVE RURAL SETTING CLOSE TO LEYBURN. ACCOMMODATION COMPRISES:- G.F: Entrance Lobby, Utility, Hall Shower Room & Large Open Plan Kitchen – Living Room. F.F: 2 Double Bedrooms, 1 Ensuite Shower Room & separate House Bathroom. Ground Source Heating – Underfloor on the Ground Floor & Radiators on the First Floor. External Areas are Low Maintenance & Fully Enclosed with Large Patio Area & Gravelled Parking/Driveway.
Situation
Scotts Gap Cottage is located in open countryside just off Wensley Road between Leyburn and Wensley. At the roundabout in Leyburn, take the first exit onto Wensley Road (A684) and after ½ mile the entrance gateway to the property is on the right hand side. The what3words location is norms.rapid.sprinkle.
Description
Scotts Gap Cottage comprises a detached stone built barn conversion on Wensley Road, Leyburn set within an attractive rural setting with views of open countryside. The conversion was completed to a high standard in 2020 and the property benefits from double glazed windows throughout together with ground source heating to radiators on the first floor and underfloor heating on the ground floor. There is a spacious open plan kitchen living room on the ground floor with doors opening on to the patio together with a separate utility and shower room. To the first floor there are two double bedrooms, 1 with an ensuite shower room and a separate house bathroom. Externally, the barn is fully enclosed with post and rail fencing and there are low maintenance grounds comprising a patio/seating area and a gravelled driveway/parking area.
The accommodation is arranged on two floors and comprises:-
Ground Floor
Rear Entrance into
Lobby with tiled floor and high level cupboard housing electric meter and consumer unit.
Utility with range of timber base units, black laminate worktops, stainless steel sink and drainer, tiled splashbacks, plumbing for washing machine, tiled floor, smoke alarm, extractor fan, downlights in ceiling and Worcester ground source heat pump.
Shower Room: Shower cubicle with sliding door, dual head shower and panel wall finish, white W.C. and wash basin in vanity unit with infra-red mirror above. Tiled floor.
Hall with smoke alarm, tiled floor, central heating thermostat and understairs cupboard with manifold for the underfloor heating. Door into:-
Kitchen Area: Fully fitted kitchen with range of wall and floor units in stone with light oak worktops and breakfast bar, Hotpoint electric oven in black, Hotpoint ceramic hob with 4 rings in black and matching Hotpoint extractor hood above. Black composite sink with drainer, integrated fridge freezer, integrated AEG dishwasher, downlights in ceiling and tiled floor.
Living Room: Morso multi-fuel stove on stone hearth, tiled floor, downlights in ceiling, smoke alarm, CO alarm, TV and telephone points. Bi-fold doors open out fully onto the south facing patio and there is a further external door on the north side to the gravelled parking area.
Stairs from Hall lead to:-
First Floor
Landing with glazed panels overlooking the living room, under eaves storage cupboard, smoke alarm, fitted carpet and central heating thermostat.
Bedroom 1: Double bedroom with fitted wardrobe, radiator, fitted carpet, central heating thermostat and passage through to ensuite shower room.
Ensuite Shower Room: Shower cubicle with sliding door, dual head shower and panel wall finish, white W.C., wash basin in vanity unit with infra-red mirror and shaving point above and velux rooflight. Heated towel rail, laminate flooring, extractor fan and downlights in ceiling.
Bedroom 2: Double bedroom with fitted wardrobes, radiator, under eaves storage cupboard and fitted carpet.
House Bathroom with white suite including bath, W.C. and basin in vanity unit with infra-red mirror and shaving point above. Dual head shower over bath, shower screen and panel wall finish. Velux roof light, extractor fan, downlights in ceiling, heated towel rail, under eaves storage and laminate flooring.
Outside
There is a large gravelled parking area on the eastern side which is gated off from the main track through the field. The external areas are fully enclosed within a post and rail fence and are low maintenance. To the south of the property there is a large patio/seating area with views over open countryside.
Services
The property has heating from a ground source heat pump which is underfloor on the ground floor and from radiators on the first floor.
Mains water supply.
Mains electricity.
Drainage to Sewage Treatment Plant.
Terms
The property is available to let unfurnished on an Assured Shorthold Tenancy agreement for an initial term of 6 months (which can be extended). The rent required is £1,050.00 per calendar month. The tenant is also responsible for all other outgoings.
Bond
There is a refundable bond payable of one month’s rent (£1,050.00).
Council Tax
We understand from North Yorkshire Council that the property is in Band D for the purposes of Council Tax.
EPC
EER: C:75. A full copy of the EPC is attached.
Viewing
By arrangement with the agents, John G. Hills & Partners, Estate Office, Leyburn, North Yorkshire.



