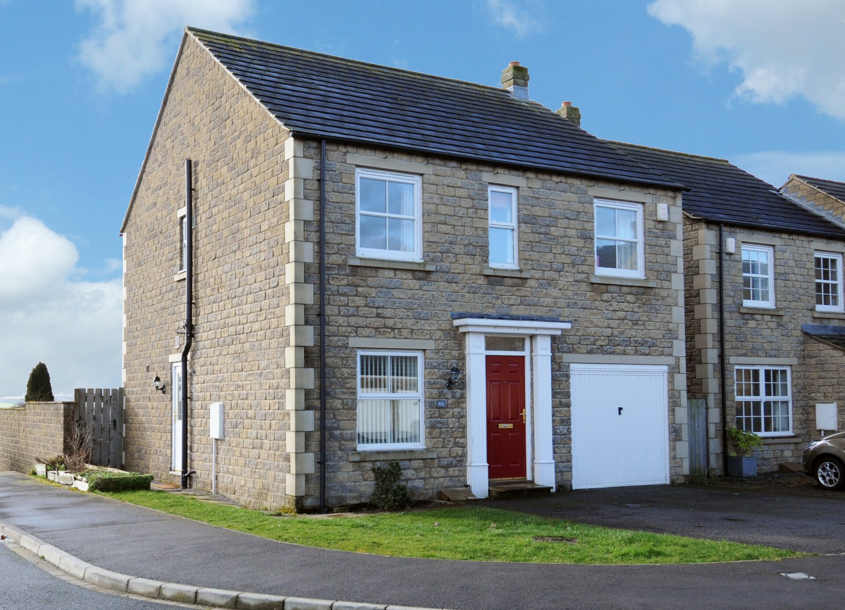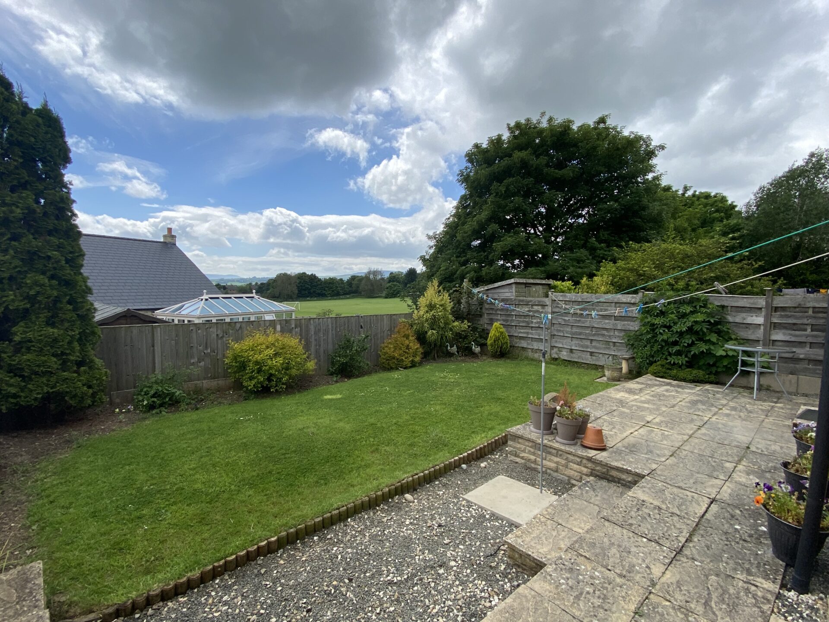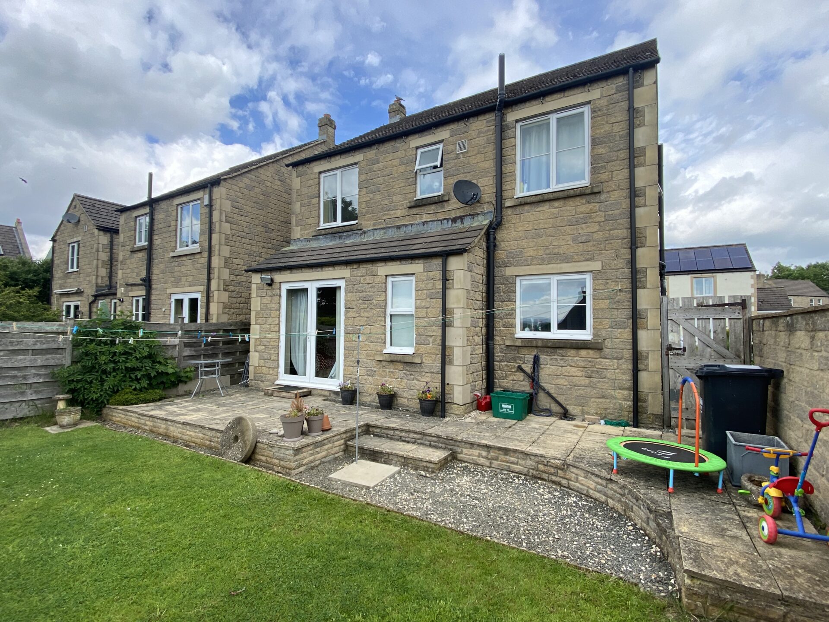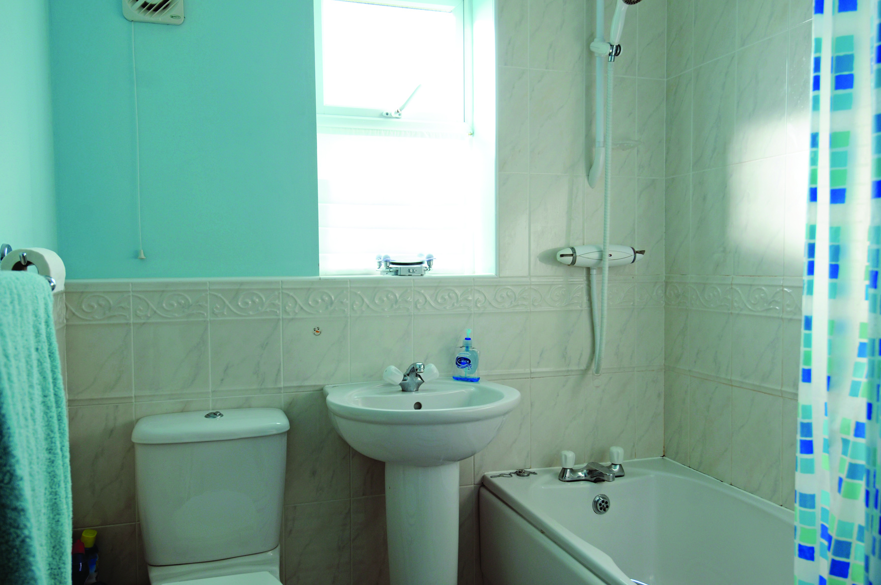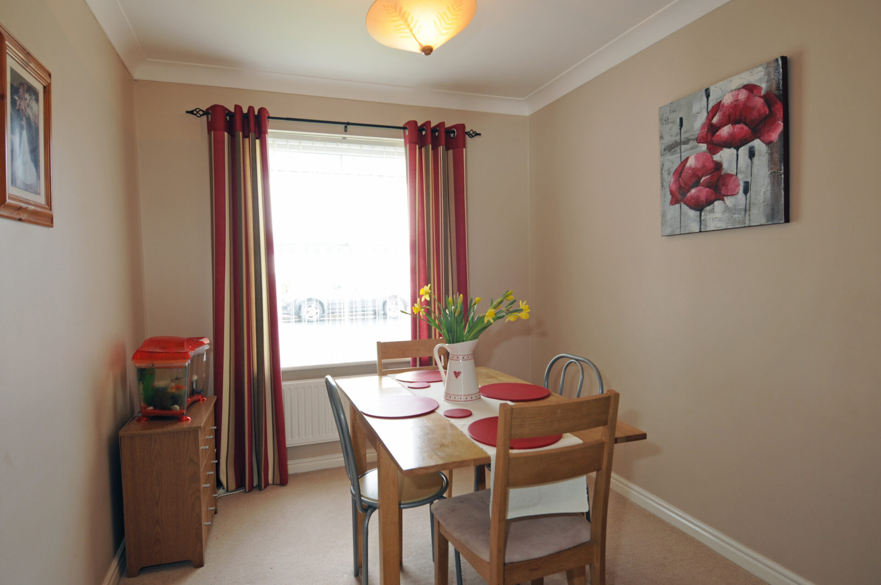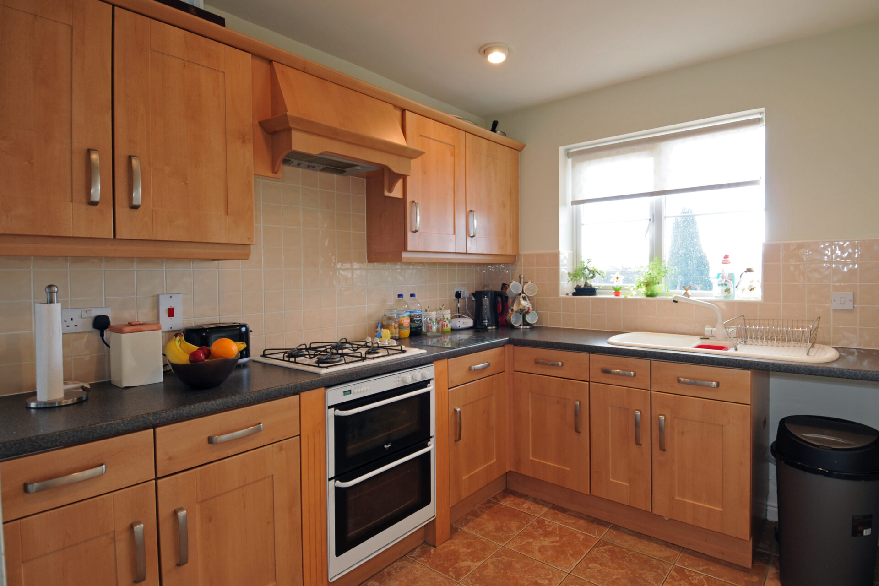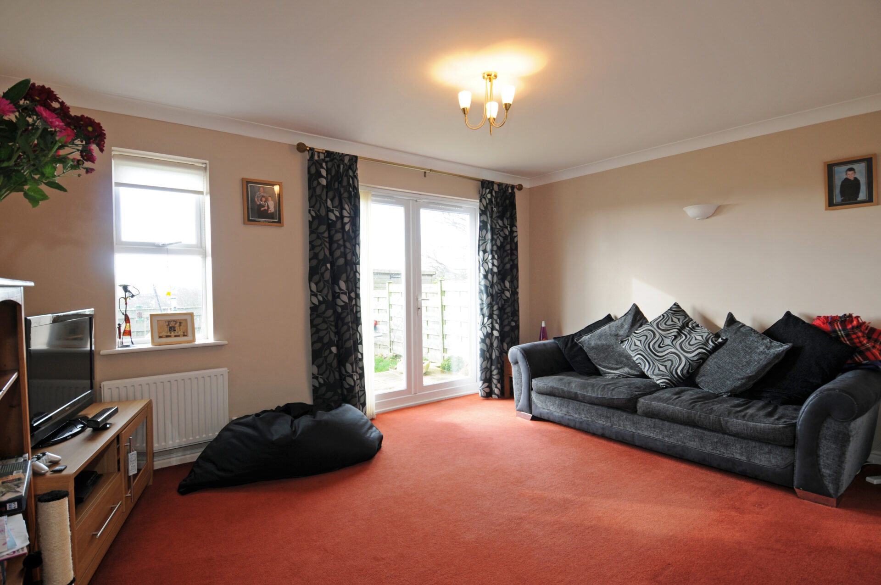Overview
- Updated On:
- September 22, 2021
- 4 Bedrooms
- 2 Bathrooms
Property Description
Due to the interest shown, Best and Final offers are invited for 102 Dale Grove, Leyburn. Offers are to be received at the offices of John G. Hills & Partners by 5 pm on Friday 25th June 2021. Please contact the office for further details and offer forms.
A MODERN DETACHED FAMILY HOME ON A POPULAR DEVELOPMENT TO THE NORTHERN EDGE OF LEYBURN.ACCOMMODATION INCLUDES:- G.F: ENTRANCE HALL, CLOAKROOM, LOUNGE, DINING ROOM & KITCHEN WITH UTILITY AREA. F.F: MASTER BEDROOM WITH ENSUITE SHOWER ROOM, 2 FURTHER DOUBLE BEDROOMS, 1 SINGLE BEDROOM/OFFICE & FAMILY BATHROOM. ENCLOSED REAR GARDEN, SINGLE GARAGE & DRIVEWAY PROVIDING PRIVATE PARKING FOR 2 VEHICLES. GAS CENTRAL HEATING & DOUBLE GLAZING THROUGHOUT.
SITUATION
102 Dale Grove is situated on an attractive development on the Northern edge of Leyburn. This detached property has a pleasant position towards the eastern end of the development with views to the South across Wensleydale and Penhill beyond.
Leyburn is an unspoilt Market Town and has developed as the traditional centre for mid-Wensleydale and is often referred to as the Gateway to the Yorkshire Dales. The town supports an array of shops, restaurants, schools, pubs, churches and sports facilities and is well sited both for access to the A1 as well as the rural Dales.
DIRECTIONS
From Leyburn Market Place turn right at the mini-roundabout on to the A6108 heading towards Richmond Road. After the Wensleydale School, turn right at the next mini-roundabout on to Dale Grove. Follow the road straight ahead into the main housing development and continue down to the bottom and immediately before road leads off to the most recent development you will see the property on the right hand side.
DESCRIPTION
The property comprises a detached house of modern construction that was built by Persimmon Homes around 2002. In recent years, the property has been successfully let as a private rental property and has been maintained in good order. The accommodation provides for a comfortable four bedroom family home which benefits from gas central heating and double glazed windows and doors throughout.
Outside, there is a single garage, tarmac parking area and small lawned area to the front and to the rear there is an enclosed garden with patio, lawn and flower borders.
Accommodation
The accommodation is arranged over two floors and comprises:-
Ground Floor
Entrance Hall (4.95 m x 1.85 m) with coat hooks, understairs cupboard, smoke detector, security alarm, telephone point, radiator, central heating thermostat on wall, part carpet and part laminate flooring.
Cloakroom with W.C., corner wash basin, radiator, towel rail, extractor fan, globe ceiling light and tiled floor.
Lounge (4.54 m x 3.69 m) French windows leading to the rear garden, 2 radiators, TV point, wall lights with dimmer switch, 3 arm centre light fitting and fitted carpet.
Kitchen (4.58 m x 2.41 m) with range of wooden wall and floor units, laminate worktops, Whirlpool double oven, Whirlpool 4 ring gas hob with extractor above, 1 ½ bowl sink with drainer, radiator, downlighters in ceiling, and tiled floor.
Utility Area with wall mounted Gloworm Micron gas boiler, laminate worktop, extractor fan, globe ceiling light, central heating control panel, tiled floor and side door to external.
Dining Room (3.34 m x 2.46 m) with radiator, fitted carpet, centre light fitting with dimmer switch.
Stairs leading up to the first floor landing from the entrance hall.
Landing (2.86 m x 1.30 m) with cylinder cupboard and shelf, smoke detector, fitted carpet and loft hatch. There is a ladder to the loft space which is partly boarded out for storage.
Bedroom 1 ((4.47 m x 4.25 m (max)) Double Bedroom with fitted wardrobe, radiator, TV point and fitted carpet.
Ensuite Shower Room (2.45 m x 0.98 m) Fully tiled shower cubicle with Aqualisa shower, W.C., pedestal basin, tiled splashbacks, radiator, extractor fan, globe ceiling light, towel rail and tiled floor.
Bedroom 2 ((5.03 m x 2.60 m (max)) Double Bedroom with radiator and fitted carpet.
Bedroom 3 (3.30 m x 2.46 m) Double Bedroom with radiator and fitted carpet.
Bedroom 4/Office ((3.00 m x 2.60 m (max)) Single Bedroom with radiator, telephone point and fitted carpet.
Family Bathroom (2.40 m x 1.87 m) White bathroom suite including bath with Aqualisa shower, pedestal basin, W.C., partly tiled walls, extractor fan, radiator, towel rail, globe ceiling light and tiled floor.
Outside
Garden
To the rear of the property there is a secure garden with patio, lawn with flower borders and an outside tap. The rear garden can be accessed from the lounge and there is pedestrian access through the gate to the side of the property. There is also a small side garden and lawned area to the front. There are two external lantern lights, one by the front door and one by the side door into the kitchen.
Garage (5.42 m x 2.60 m) and Driveway.
To the front of the property there is a tarmac driveway/parking area and there is a single garage with light and power which is accessed from outside.
GENERAL REMARKS AND STIPULATIONS
Services
Mains electricity, water, drainage and telephone.
Gas central heating.
Viewing
Strictly by prior appointment through Sole Agents, John G. Hills & Partners.
Tenure
The property is offered for sale freehold with vacant possession upon completion. Please note that the property is currently occupied under an Assured Shorthold Tenancy agreement. A Section 21 Notice has been served on the tenant which expires on the 9th October 2021. The tenant has found suitable alternative accommodation which is due to be available by mid to late August 2021. It is therefore anticipated that the earliest date for completion would be towards the end of August 2021.
Method of Sale
The property is offered for sale by private treaty; however the Agents reserve the right to conclude negotiations by any other means at their discretion.
Offers
All offers must be in writing. We will not report any verbal offer unless it is confirmed in writing. Please confirm whether your offer is a cash offer or subject to a mortgage or property sale.
Money Laundering Regulations
Prospective purchasers should be aware that in the event that they are successful, they will be required to provide us with documents in relation to the Money Laundering Regulations, one being photographic ID (Passport or Driving Licence) and the second being a recent utility bill confirming your address.
Fixtures and Fittings
All items normally designated as fixtures and fittings are specifically excluded from the sale unless they are mentioned in the particulars of sale.
Covenants, Easements and Rights of Way
The property will be sold subject to all covenants, easements and rights of way whether specifically mentioned in these particulars or not.
Council Tax
The property falls into Band E for the purpose of Council Tax and is payable to Richmondshire District Council.
Energy Performance
EER: C:71. A copy of the full Energy Performance Certificate is available upon request.























