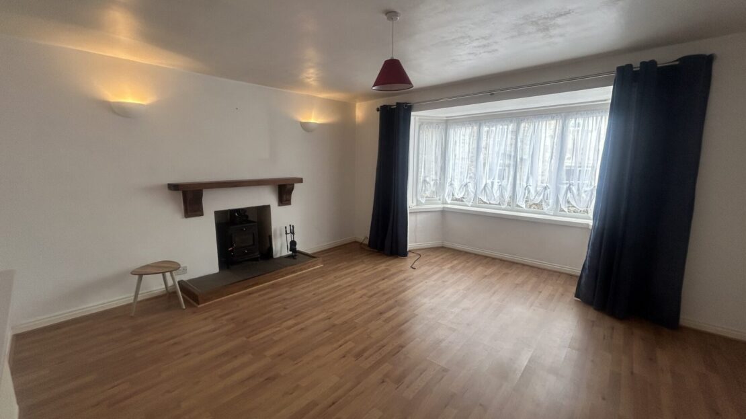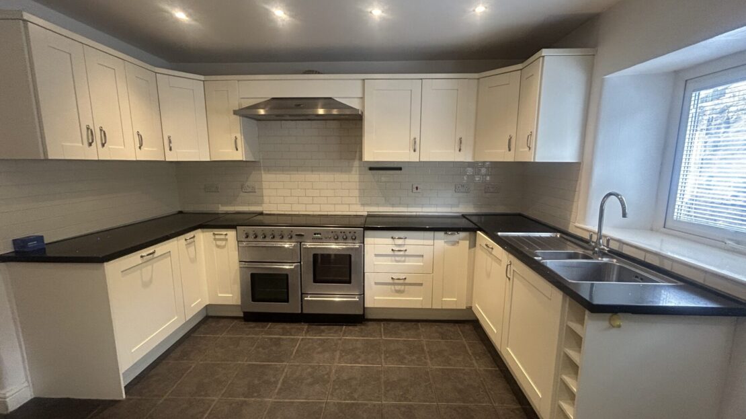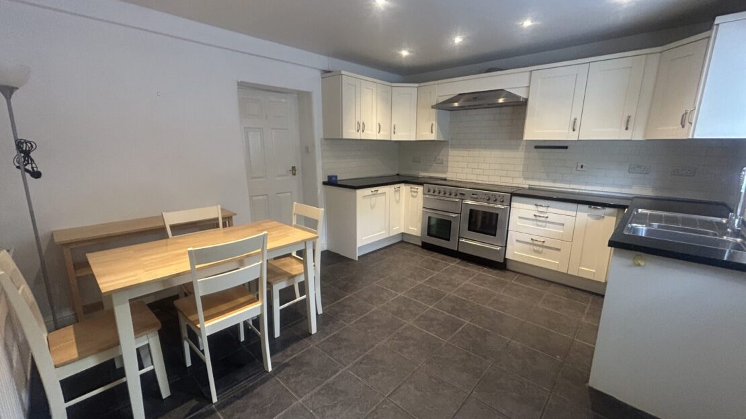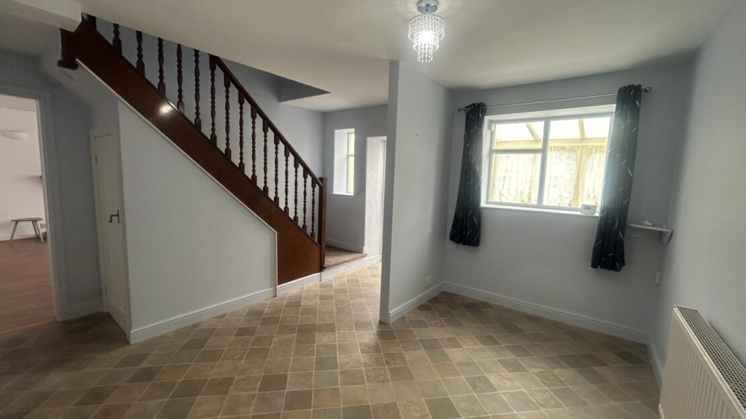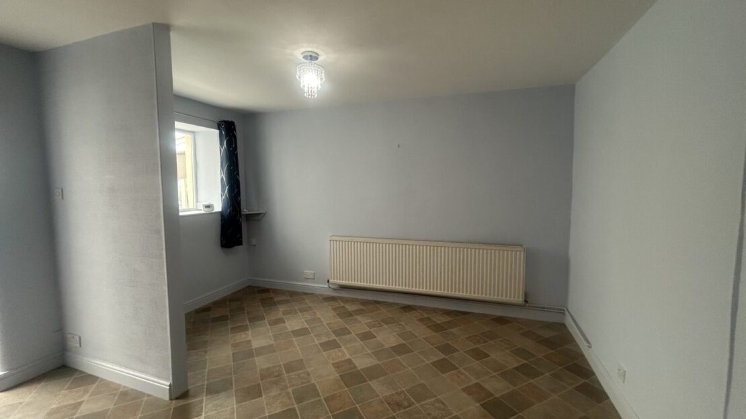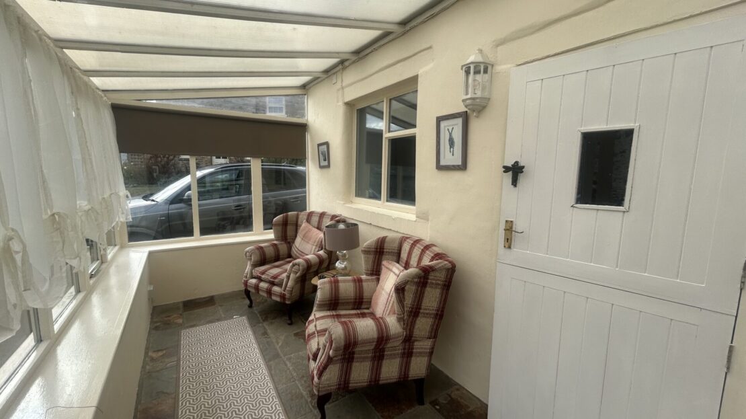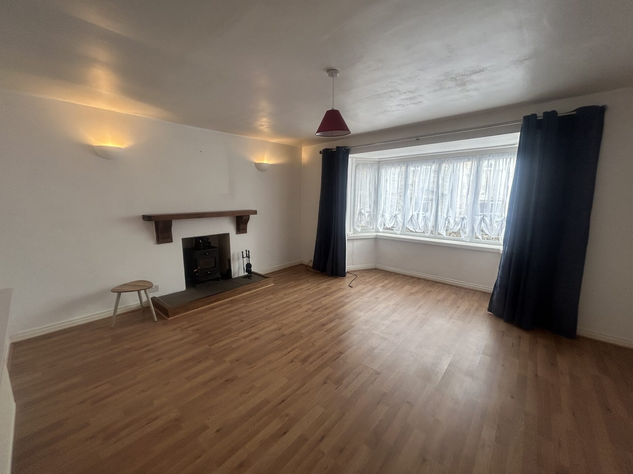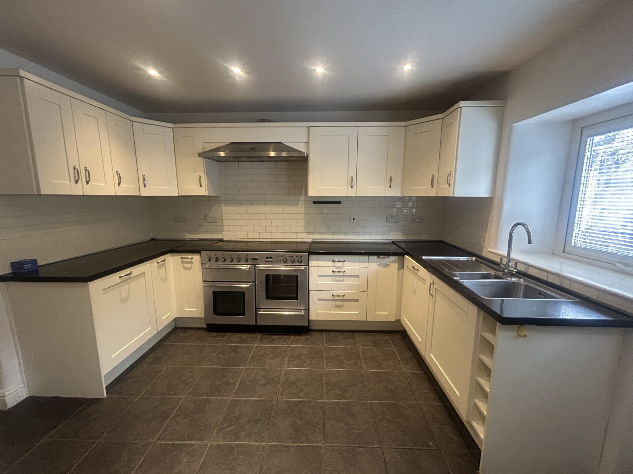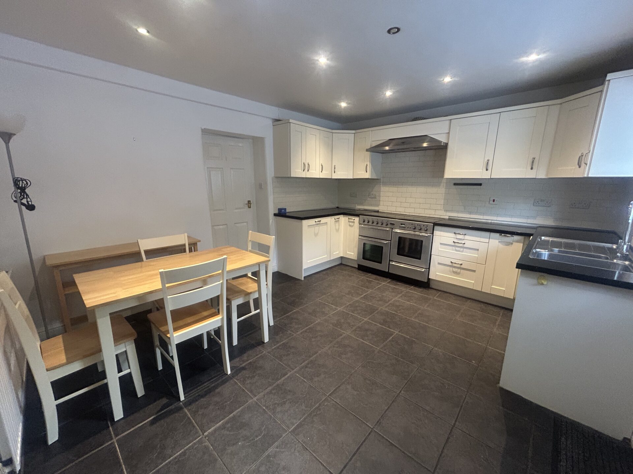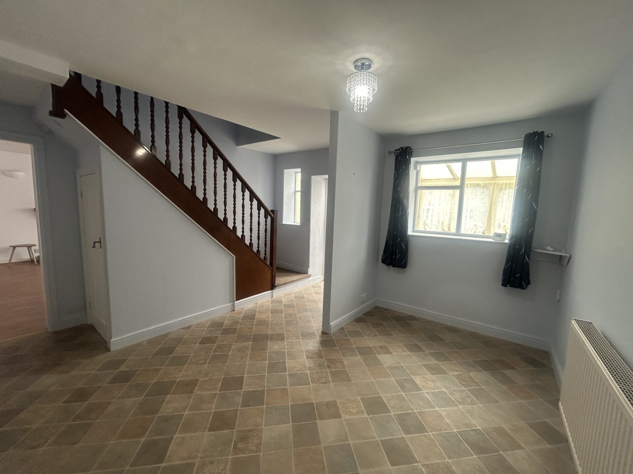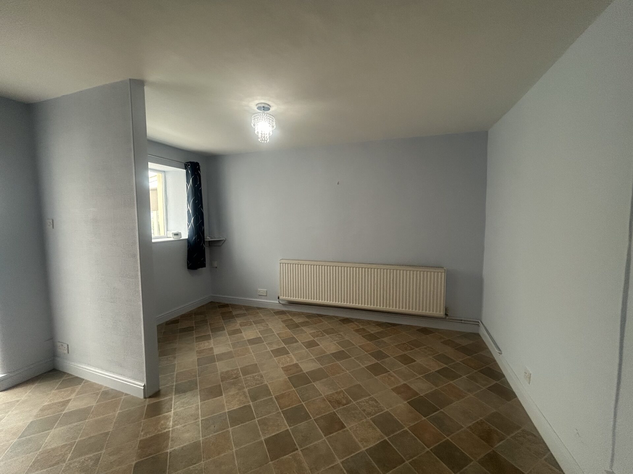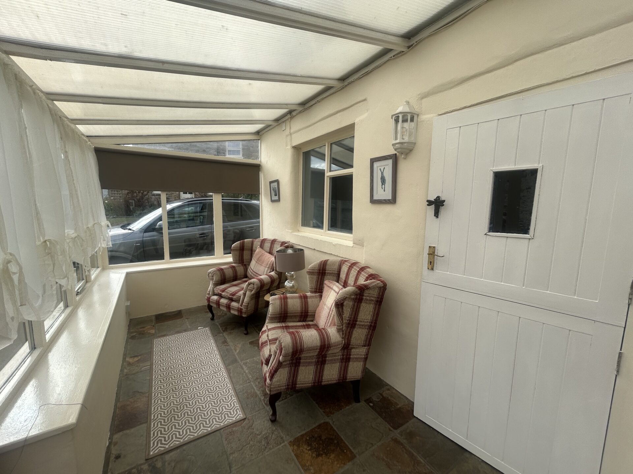Overview
- Updated On:
- October 13, 2025
- 3 Bedrooms
- 2 Bathrooms
Property Description
STONE-BUILT (COLOURED RENDER) SEMI-DETACHED PROPERTY WITH PATIO & GARDEN AREA. ACCOMMODATION COMPRISES:- G.F: LOUNGE, DINING ROOM, KITCHEN (with walk-in Pantry), CLOAKROOM & CONSERVATORY. F.F: 3 DOUBLE BEDROOMS, ENSUITE SHOWER ROOM & HOUSE BATHROOM. LPG HEATING. PRIVATE PARKING. GARDEN AREA TO REAR WITH RAISED BEDS.
General
The property is situated in Spennithorne which is an attractive and popular village in Lower Wensleydale. Spennithorne is approximately 2 miles from Leyburn and is well sited for access to the A1 at either Catterick or Leeming Bar. There is a mainline train service at Northallerton (19 miles). Spennithorne has a good community pub which offers a selection of meals and nearby at Harmby there are good sporting facilities.
Description
The property comprises a traditional semi-detached stone-built house with coloured render overlooking the beck in Spennithorne Village. The property is very comfortable and has full LPG central heating, a modern kitchen with separate walk-in pantry, lounge, dining room, downstairs cloakroom, conservatory and 3 double bedrooms, one with ensuite shower room and a separate house bathroom. There is a patio area to the front of the property but this could be used as a private parking space. To the rear there is an area of garden with raised beds. A pedestrian access is retained at the front of the house to the cottage next door.
Accommodation
The accommodation is arranged on two floors and comprises the following:-
Ground Floor
Entrance from road on to concrete area to:-
Conservatory with slate floor and door leading into the dining room.
Lounge: Good sized room with recently new timber floor, bay window overlooking the front, T.V. point, 2 double black metal wall lights, centre light fitting to match the wall lights with 5 candle bulbs. Telephone point, recessed multi-fuel stove with timber mantelpiece on wall above and stone hearth, double panel radiator with shelf above.
Dining Room: Tile effect vinyl floor, large double panel radiator, telephone point, wall light on left as you enter the room.
Kitchen with dining area, range of wall and floor units in cream with black granite worktops, fully tiled splashbacks, tiled floor, integrated dishwasher (will be left for tenant’s use but Landlords will not maintain) electric Toledo Rangemaster in silver with black ceramic hob with 6 rings and stainless steel extractor hood over, stainless steel sink unit, downlights and radiator in dining area. Door to rear garden.
Walk in Pantry: vinyl floor covering, wooden shelves. Water meter in pantry.
Cloakroom: White W.C. and plumbing for washing machine and space for tumble dryer.
Stairs to First Floor:-
Master Bedroom: Large double bedroom with fitted carpet, ceiling light fitting with 3 candle bulbs and leaf design. Roller blind at window and wooden curtain pole. Double panel radiator, fitted wardrobe.
Ensuite Shower Room with quadrant shower cubicle, wash basin and W.C. with mirror over, vinyl floor covering, fully tiled walls. Extractor. To the left of the shower cubicle is an area with rails for hanging clothes, stainless steel lighting track with four lights. Fitted carpet in clothes hanging area. Heated towel rail on wall.
Bedroom 2: Double bedroom with fitted wardrobe with shelves and hanging, stainless steel curtain pole with rings, roller blind at window, double panel radiator, light fitting with 3 glass shades.
Bedroom 3/Office: Double room with double panel radiator, consumer unit on wall, fitted carpet and timber ceiling.
House Bathroom with double walk-in shower cubicle with marble effect wet wall finish, shampoo dispenser. Good sized bath with central stainless steel taps. Extractor, wet wall finish over bath and up to and including window sill, ceramic wash basin in vanity unit and W.C. unit, 4 stainless steel spotlights on track, large mirror and grey laminate floor.
Outside
There is a patio area to the front of the property but this could be used as a private parking space. To the rear there is an area of garden which are raised beds over two levels with shrubs and gravelled areas. There is a security light at the front between the house and the cottage.
Services
Mains water
Mains electricity
LPG heating
Mains drainage.
Telephone points.
Council Tax
The property is in Band D for Council Tax.
Terms
To let on an Assured Shorthold Tenancy for an initial term of 12 months which can be extended at a rent of £825.00 per calendar month. There will also be a refundable deposit of £825.00. In addition to the rent, the tenant is responsible for all other outgoings.
Energy Performance
The EER is E:45. A full copy of the EPC is attached.
Note:
No smoking is allowed in the property.
Viewing
Strictly by appointment with the Letting Agents, John G. Hills.
Right to Rent
All prospective adult tenants will be required to provide a copy of their passport in order to comply with the Right to Rent checks.
AML Regulations
All prospective adult tenants will be required to provide proof of identity (photo ID such as passport or photo driving licence) together with proof of address. All names will also be checked against the UK Sanctions List prior to the letting of the property in line with the updated regulations.




