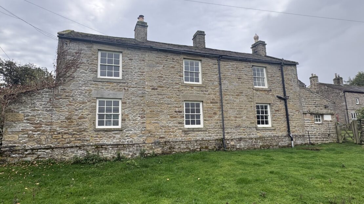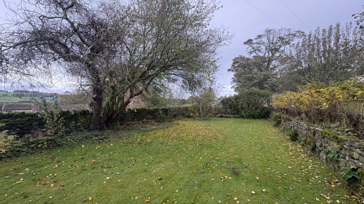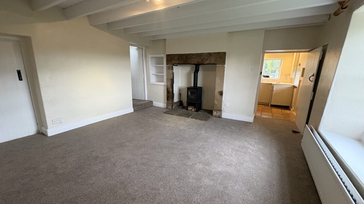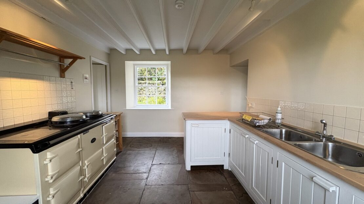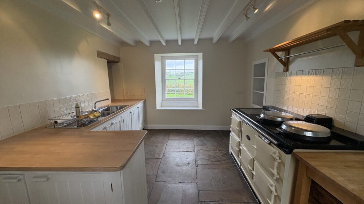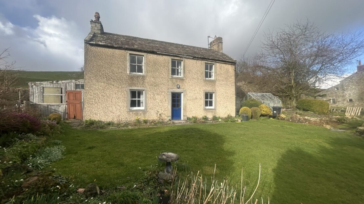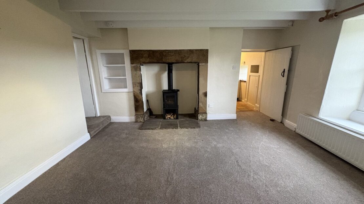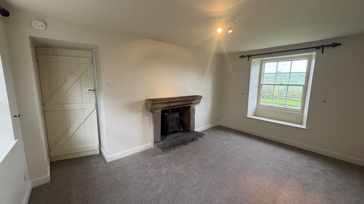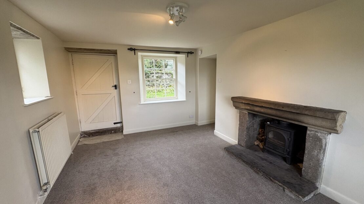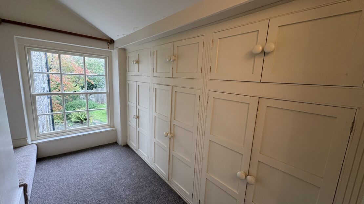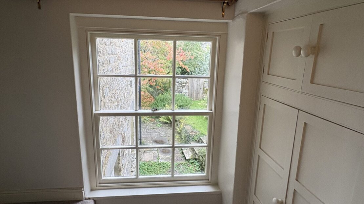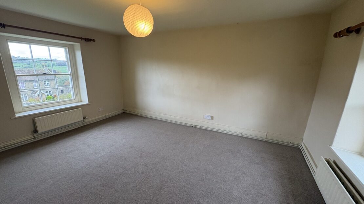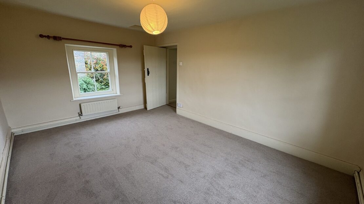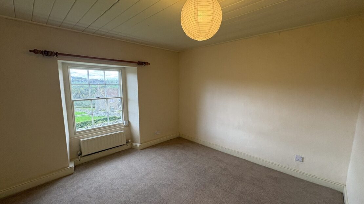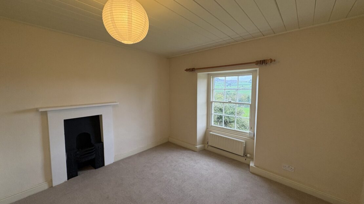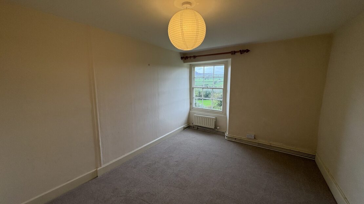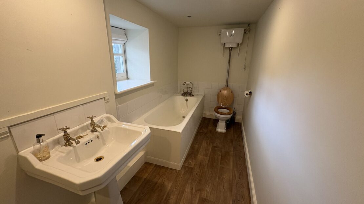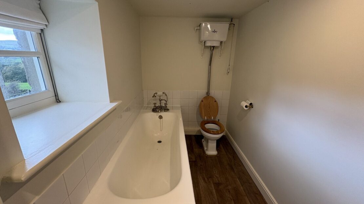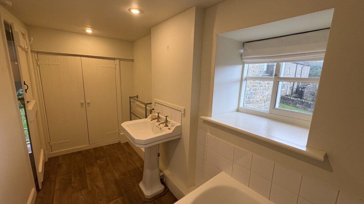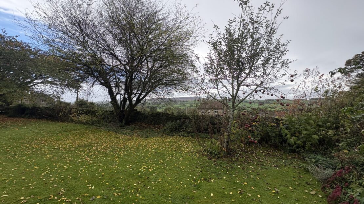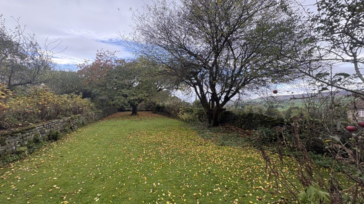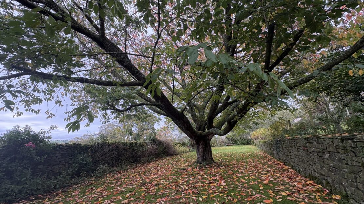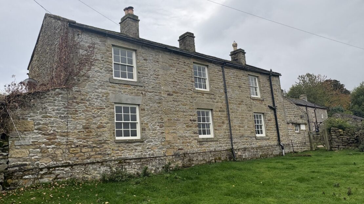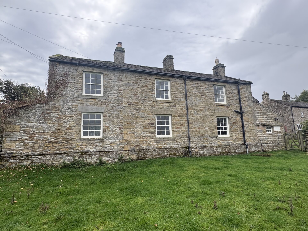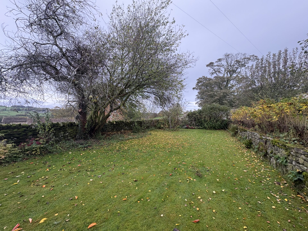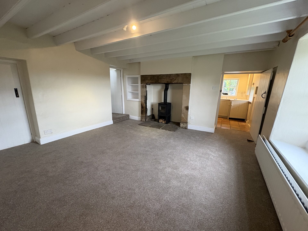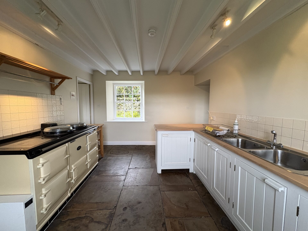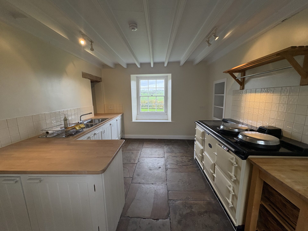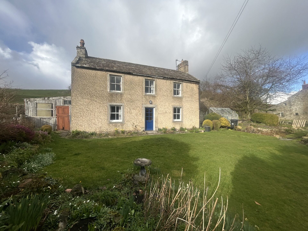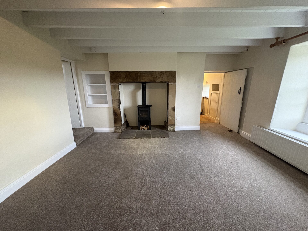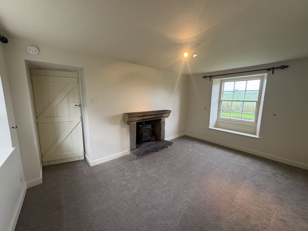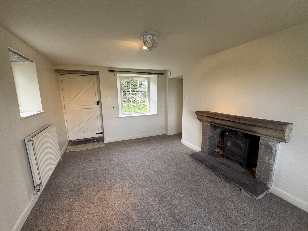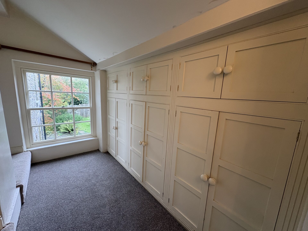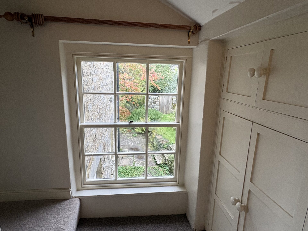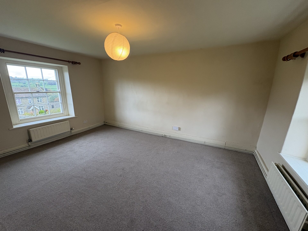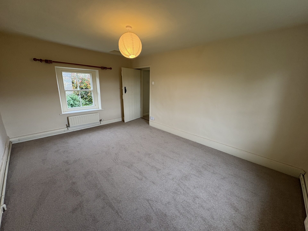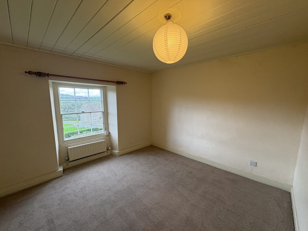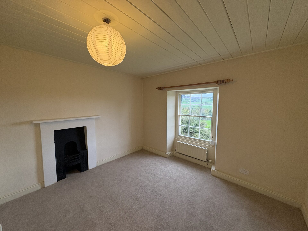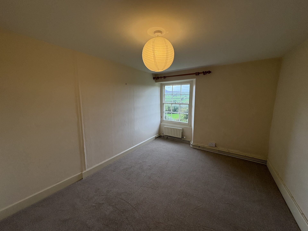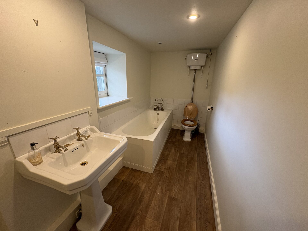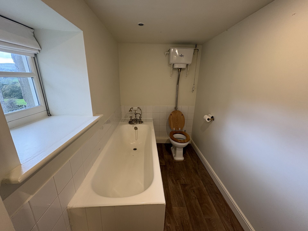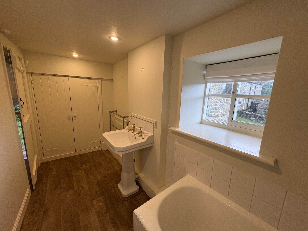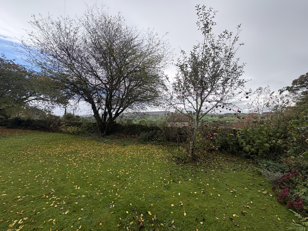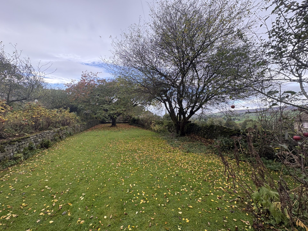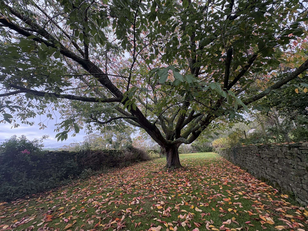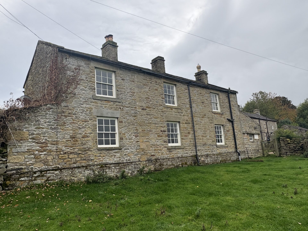Overview
- Updated On:
- December 4, 2025
- 3 Bedrooms
- 1 Bathrooms
Property Description
DETACHED STONE-BUILT HOUSE REFURBISHED & MODERNISED TO A HIGH STANDARD WITH PANORAMIC VIEWS OF COVERDALE & PENHILL. ACCOMMODATION INCLUDES:- G.F: UTILITY ROOM, 2 RECEPTION ROOMS, KITCHEN/BREAKFAST ROOM WITH AGA & WALK-IN PANTRY. F.F: 3 DOUBLE BEDROOMS & BATHROOM. FULL OIL-FIRED CENTRAL HEATING & 2 WOODBURNING STOVES. ATTRACTIVE ENCLOSED GARDEN TO REAR. TOOL SHED & LOG STORE.
Buckles Farmhouse is a detached stone-built house in Caldbergh Village which has been completely modernised and refurbished to a high standard whilst retaining many original features. The property has a good sized attractive garden to the rear.
Caldbergh is a quiet and charming village in Coverdale which is particularly unspoilt and private. It is about 4 miles west of Middleham and 16 miles from Leeming and the A1.
The accommodation is arranged on two floors and comprises:-
Side entrance into:-
Utility Room with quarry tiled floor. Belfast sink set into tiled worktops, plumbed for washing machine, high quality purpose made cupboards, radiator, oil fired boiler, ample coat hooks on wall, smoke alarm. Heating control.
Lounge: Fireplace with stone fire surround and Esse wood-burning stove, set on stone flagged hearth. To the left of the fireplace there are 3 shelves recessed into wall, radiator, curtain pole, new fitted carpet, light fitting with 3 small spotlights. Beamed ceiling painted white. Carbon monoxide alarm and smoke alarm.
Large Walk-in Pantrywith stone shelves and stone flagged floor.
Kitchen/Breakfast Room: Good range of floor units with beech worktops, stainless steel double bowl sink unit, stone flagged floor. Four oven Aga, 6 rows of white tiles behind the Aga and to the left of the Aga is a small work station with baskets and 3 shelves on left hand side recessed into wall. There is also a shelf above Aga for pans. Electric cooker socket. Carbon monoxide detector.
Second Reception Room with stone fireplace with wood-burning stove set on stone hearth, radiator, new fitted carpet, metal curtain poles at windows, 3 small spotlights on ceiling. Neutral blind at the window.
Stairs to First Floor with new fitted carpet, radiator at bottom of stairs, attractive arched window on staircase with stone window sill.
Landing with good range of purpose-made cupboards for storage. The window on the landing has views over the garden. Smoke alarms on landing.
Bedroom 1: Double bedroom with 2 radiators, 2 wooden curtain poles and new fitted carpet.
Bedroom 2: Double bedroom with traditional fireplace (disused), radiator, wooden curtain pole and new fitted carpet.
Bedroom 3: Double bedroom with radiator, wooden curtain pole and new fitted carpet.
Bathroom with bath, large pedestal basin and W.C. downlighters, heated towel rail and radiator, wood effect vinyl floor covering. Telephone shower on bath, 2 rows of white tiles above bath, white tiles above W.C. and basin. Large airing cupboard with shelves.
Outside
There is an attractive garden on the eastern side with lawn, trees, shrubs and flowers. There is a log store and small tool shed. The oil tank is on the right hand side of the garden. There is a right of way to the village from the garden through a small gate on the right hand side of the house.
Services
Mains water.
Mains electricity.
Full oil fired central heating.
2 wood-burning stoves.
Drainage to a septic tank.
Terms
To let on an Assured Shorthold Tenancy for an initial term of 6 months which can be extended. The rent required is £825.00 per calendar month and there is a refundable bond of £825.00. In addition to the rent, the tenant is responsible for all other outgoings.
Council Tax
We understand from North Yorkshire County Council that the property is in Band F for Council Tax.
Energy Performance
The EER is E:40. A full copy of the EPC is attached.
No Smoking
No smoking will be allowed in the property.
Viewing
Strictly by appointment with the Letting Agents, John G. Hills & Partners.
Right to Rent
All prospective adult tenants will be required to provide a copy of their passport in order to comply with the Right to Rent checks.
AML Regulations
All prospective adult tenants will be required to provide proof of identity (photo ID such as passport or photo driving licence) together with proof of address. All names will also be checked against the UK Sanctions List prior to the letting of the property in line with the updated regulations.



