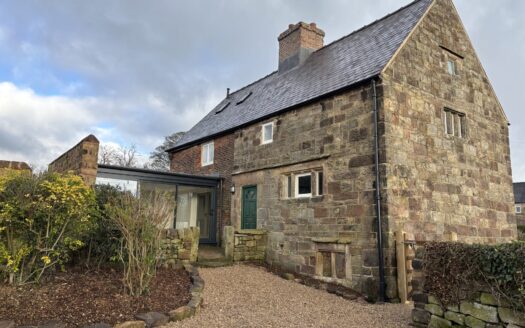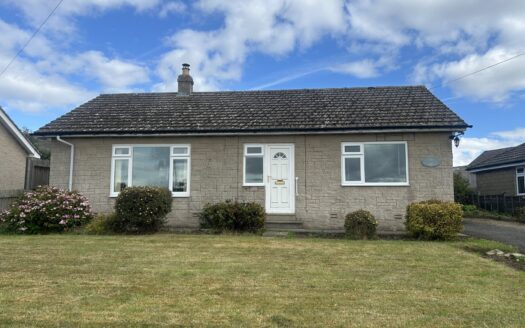Overview
- Updated On:
- February 3, 2026
- 3 Bedrooms
- 2 Bathrooms
- 104.00 ft2
Property Description
AN ATTRACTIVE DETACHED STONE BUILT HOUSE RECENTLY REFURBISHED SET IN PRIVATE PARKLAND BETWEEN BARNARD CASTLE AND STAINDROP. ACCESS IS VIA A FARM TRACK IDEALLY SUITED TO FOUR-WHEEL DRIVE VEHICLES
Accommodation includes:-
G.F: Porch, Kitchen-Diner, Reception Room and a Bathroom
F.F: 2 Double Bedrooms and 1 Single Bedroom, 1 Bathroom
Oil Fired Central Heating, Wood Burning Stove in Reception Room.
Double Glazed Windows Throughout.
Garden at Front and Gravelled Parking Area to the side
Description
Dene House is situated less than three miles from the popular market town of Barnard Castle. It sits in open countryside within Streatlam Park.
The property comprises a 3 bedroom detached house with full oil-fired central heating and an wood burning stove in the main reception room. The windows are double glazed throughout. The property has been refurbished throughout to a high standard.
The property enjoys a rural setting yet offers convenient access to nearby amenities. It is passable for all vehicles but four wheel drive may be necessary for wintry conditions.
Accommodation
The accommodation is arranged on two floors and comprises:-
Entrance from parking area into:-
Ground Floor:
Porch: Tiled flooring, space for washing machine and tumble dryer and fridge.
Kitchen: Karndean wood effect floor, range of cream wall and floor units with wooden handles and wood effect worktops. Turquoise coloured tiled splashback. Integrated Bosch electric oven and black Lamona induction 4 ring hob. Recessed spotlights and 2 radiators.
Reception room: with fitted carpet, stone fireplace with wood burning stove and quarry tile hearth, 1 radiator, 1 pendant light, TV point.
Bathroom 1: Karndean wood effect floor with shower, basin, heated towel rail and W.C.
First Floor:
Bedroom 1: Double bedroom with fitted carpet, radiator, pendant light fitting.
Bedroom 2: Double bedroom with fitted carpet, radiator and pendant light fitting.
Bedroom 3: Single bedroom fitted carpet, radiator and pendant light fitting.
Bathroom 2: Karndean wood effect floor, bath with attached shower head, heated towel rail, W.C. and basin.
Outside
To the side of the property is gravelled area for parking. To the front there is a good sized garden area.
There is a stone outhouse at the rear which houses the boiler, water tank, pump system and batteries.
Council Tax
We understand from Durham Council that the property is in Band B for Council Tax.
Services
Water is from a private water supply – £200 per year.
Sewage is to a septic tank – £100 annual charge for emptying.
Mains electricity.
Full oil-fired central heating and wood burning stove.
The cost for the broadband is shared by the landlord
Terms
To be let on an Assured Shorthold tenancy for an initial term of six months which can be extended. The rent required is £1,100.00 per calendar month. There is also a refundable bond payable of £1,100.00.
EPC
The EER is E:52
Viewing
By appointment with the Letting Agents, John G Hills.




































