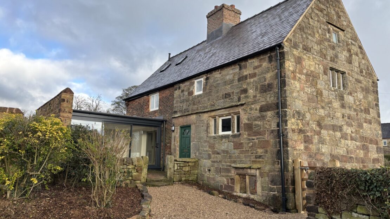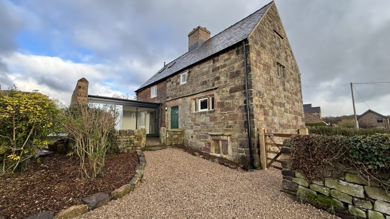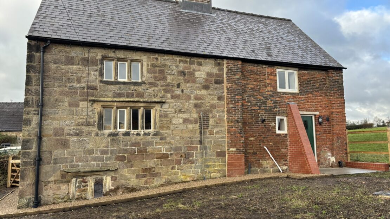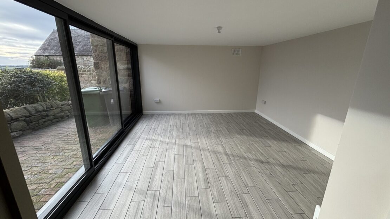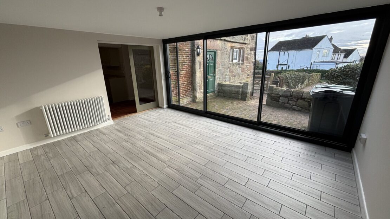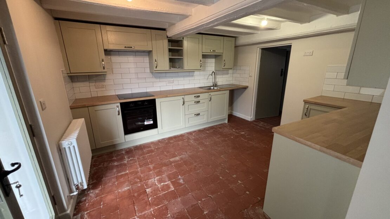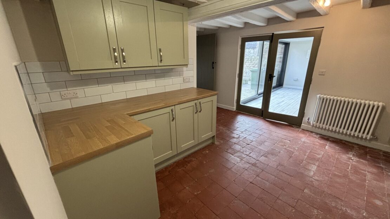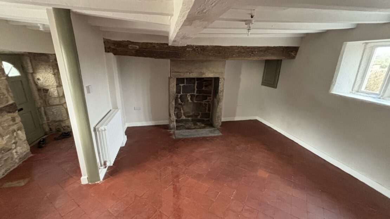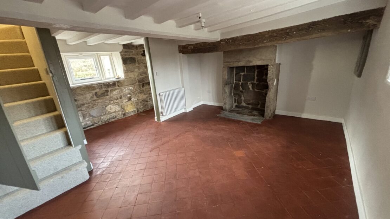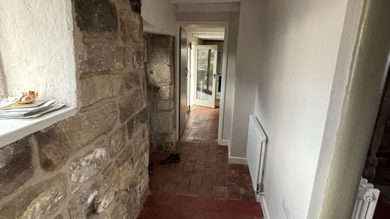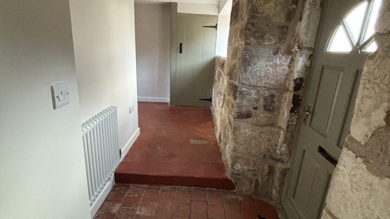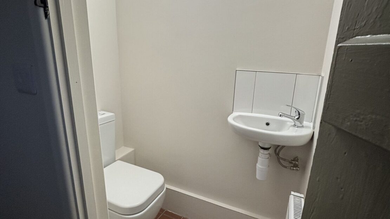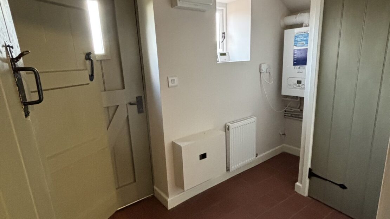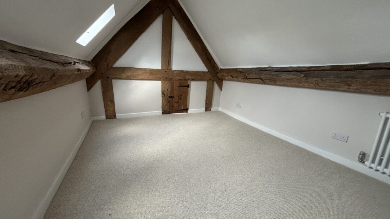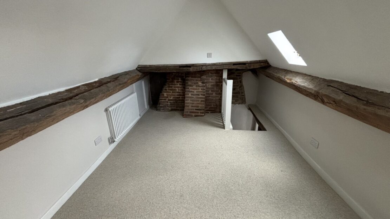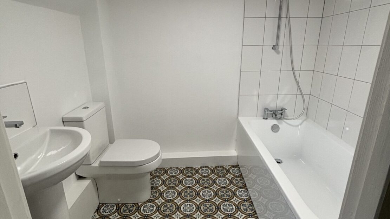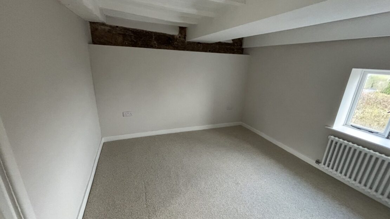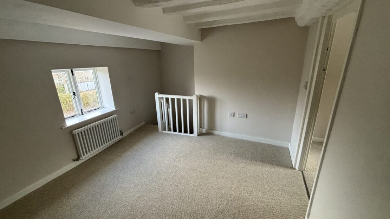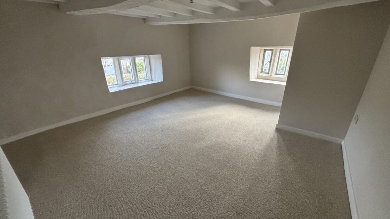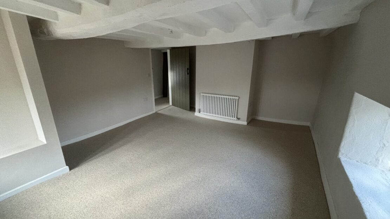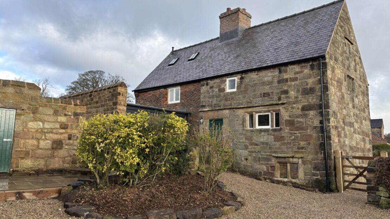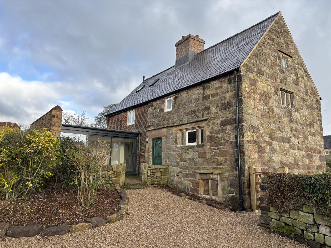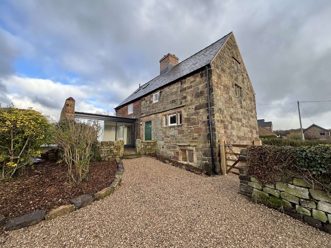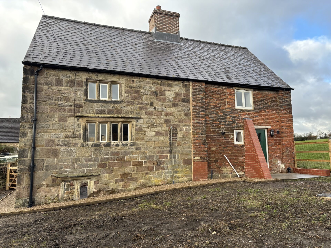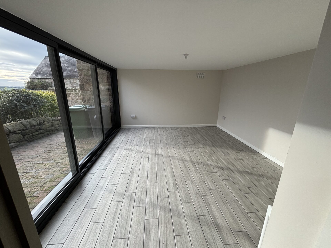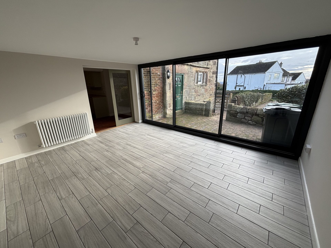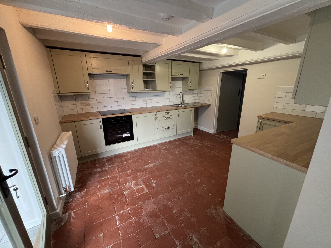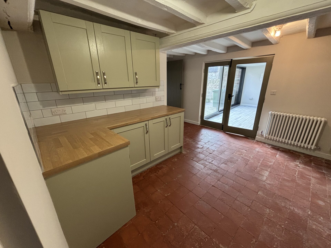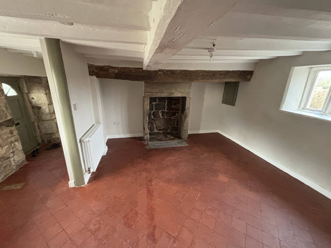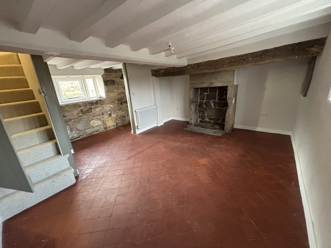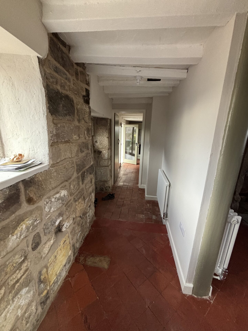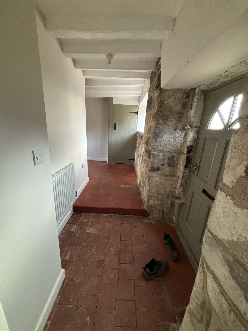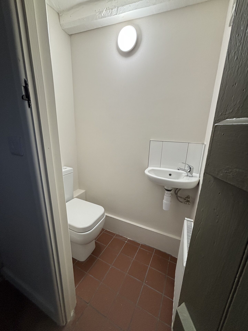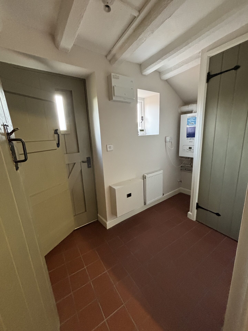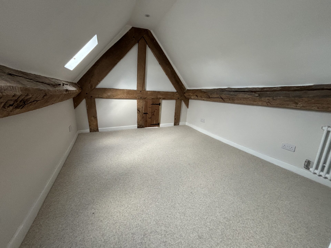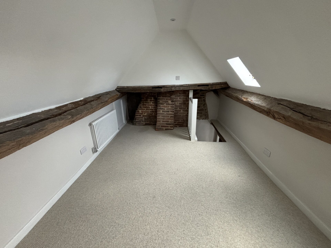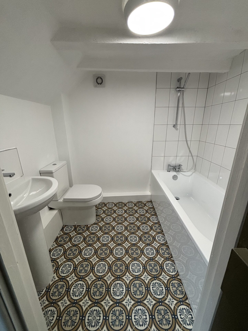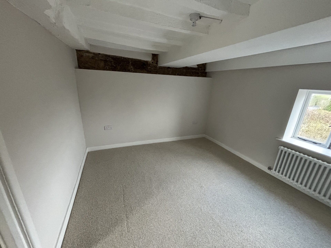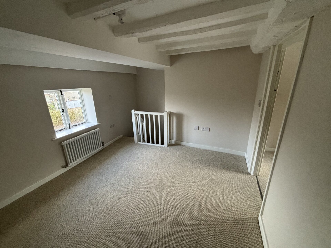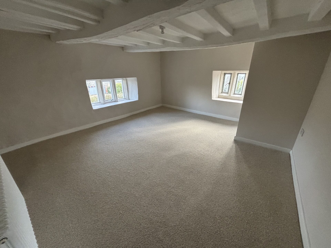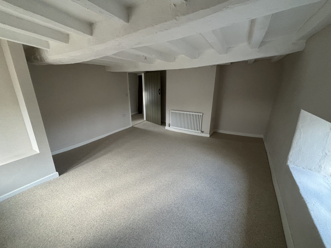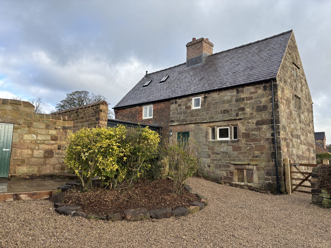Overview
- Updated On:
- January 15, 2026
- 3 Bedrooms
- 1 Bathrooms
Property Description
NEWLY RENOVATED GRADE II LISTED CHARACTER PROPERTY IN HIGHLY SOUGHT AFTER LOCATION. ACCOMMODATION INCLUDES:- G.F: SITTING ROOM, KITCHEN & ADJOINING EXTENSION CLOAKROOM. F.F: 2 DOUBLE BEDROOMS & HOUSE BATHROOM. S.F: DOUBLE BEDROOM. GAS FIRED CENTRAL HEATING. LARGE GARDEN ON TWO SIDES, SEVERAL PATIO AREAS.PARKING AREA FOR SEVERAL CARS.
Description
Larch Tree Cottage is a Grade II Listed, detached, character property, with a wealth of period features. Located in the highly sought after village of Hazelwood, between Belper and Duffield. The property has undergone an extensive program of renovation including a brand-new extension to the rear, new kitchen and bathroom, gas central heating, together with new floor coverings and decoration throughout. The property provides attractive, characterful living space, spread over three floors.
Directions
Larch Tree Cottage can be reached from Belper by taking the A517 Ashbourne Road out of the Town, after approx. 1 mile turn left on to Farnah Green Road, after a further 1 mile turn right on to Goodwins lane., then turn left at the crossroads onto Hazelwood Hill. The entrance to the driveway of Larch Tree Cottage can be found on the right after around 0.3 miles. From Duffield, turn off the main A6 on to King Street follow the road for 1.4 miles as it becomes Hazelwood Road and then bear left on to Hazelwood Hill. The entrance to the driveway is a further 0.2 miles on your left, at the top of the village.
Accommodation
The accommodation is arranged over three floors and comprises:-
Ground Floor
Front Entrance into:-
Sitting/Dining Room with beamed ceiling, stone inglenook fireplace, traditional solid tiled floor, door to cellar and second door to stairwell.
Kitchenwith range of pale green wall and floor units, beech effect worktops, tiled splashbacks, stainless steel sink unit and drainer, built-in electric cooker with ceramic hob and extractor above. Traditional solid, clay tiled floor.
Extension: Large single storey extension accessed via a pair of double-glazed doors from the kitchen. Solid wall on three sides, with a full width glazed sliding door on one side, leading out on to a small patio.
Hallway to:-
Cloakroom with wash basin and WC.
Stairs leading from Sitting Room to First Floor Landingwith fitted carpet.
House Bathroom:White bathroom suite including bath with shower over and shower screen, fully tiled around bath, wash basin and W.C., heated towel rail, extractor fan and period style, vinyl flooring.
Bedroom 1: Double bedroom with beamed ceiling, radiator and fitted carpet.
Bedroom 2: Large double bedroom with beamed ceiling, radiator and fitted carpet.
Stairs leading from First Floor Landing to:-
Bedroom 3: Double bedroom with exposed beams to eaves, exposed chimney breast, roof lights, radiator and fitted carpet.
External
On two sides of the property there is a large, enclosed garden laid to lawn (as yet unfinished). There is a pathway around all sides of the house, with a small patio to the front. There is a further enclosed patio area to the rear of the house, with an adjoining small outbuilding for the storage of garden equipment, etc.
The driveway from the public highway opens out into a very large, stone covered parking area, sufficient for several cars.
Services
Mains water, electricity and drainage.
Gas central heating.
Council Tax
We understand from Amber Valley Borough Council that the property is in Band E for Council Tax purposes.
Terms
To be let on an Assured Shorthold Tenancy for an initial period of 6 months which can be extended into a much longer term.
Rent
£1,800.00 per calendar month, payable monthly in advance. In addition the tenant will be responsible for paying Council Tax, water, electricity, gas and all other costs to the relevant authorities/utility providers.
Deposit
A deposit of one month’s rent is payable which will be refunded at the end of the term providing the rent is paid up to date and the property is left in a clean and tidy condition.
Viewing
By arrangement with the agents, John G Hills & Partners.
Energy Performance
EER of C:76 (see attached certificate).
Right to Rent
All prospective adult tenants will be required to provide a copy of their passport in order to comply with the Right to Rent checks.
AML Regulations
All prospective adult tenants will be required to provide proof of identity (photo ID such as passport or photo driving licence) together with proof of address. All names will also be checked against the UK Sanctions List prior to the letting of the property in line with the updated regulations.



