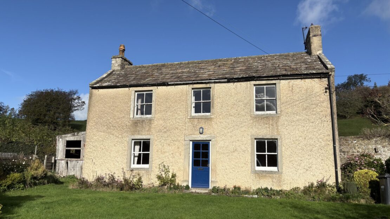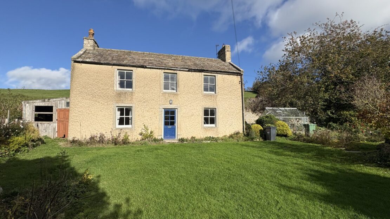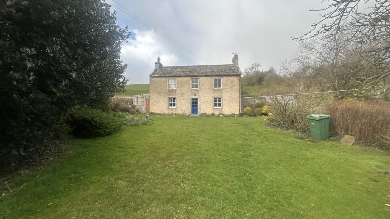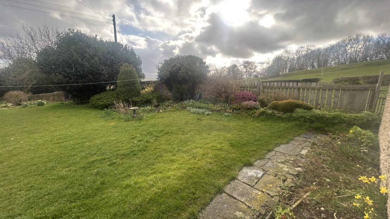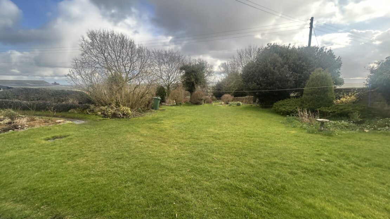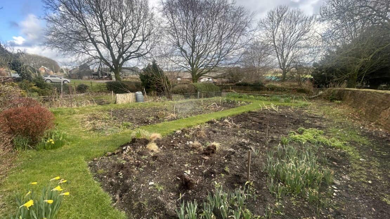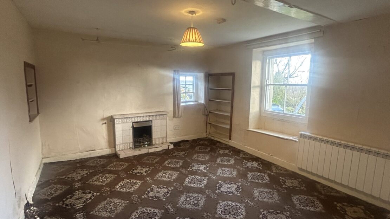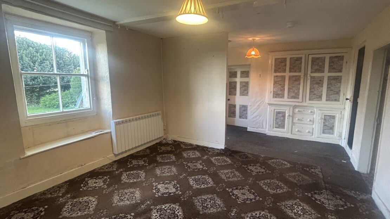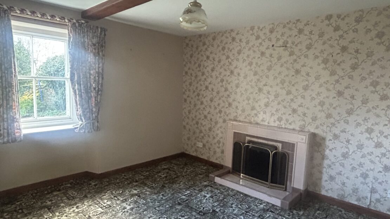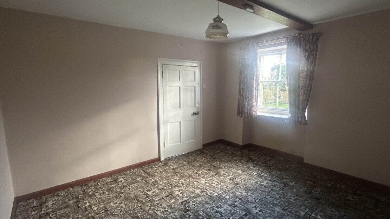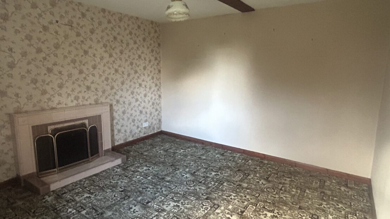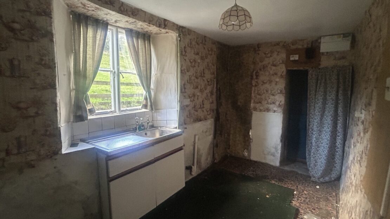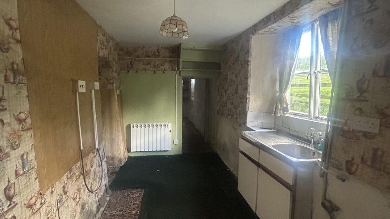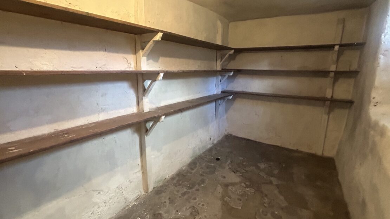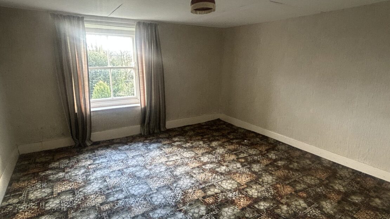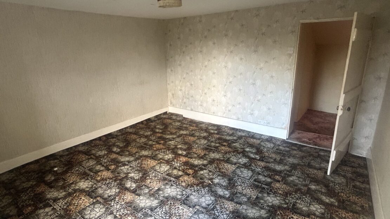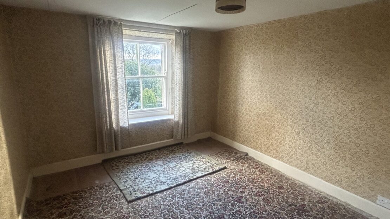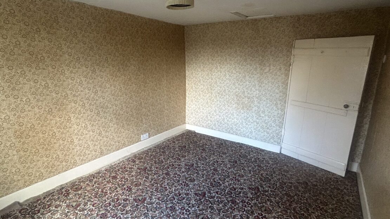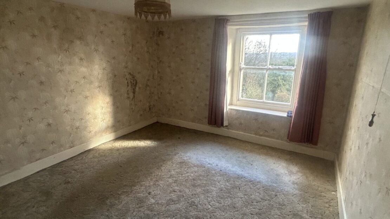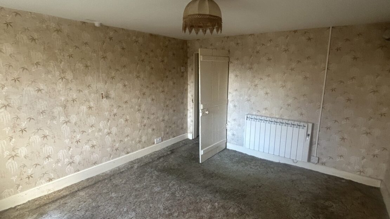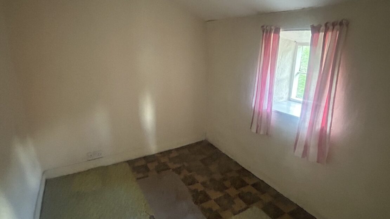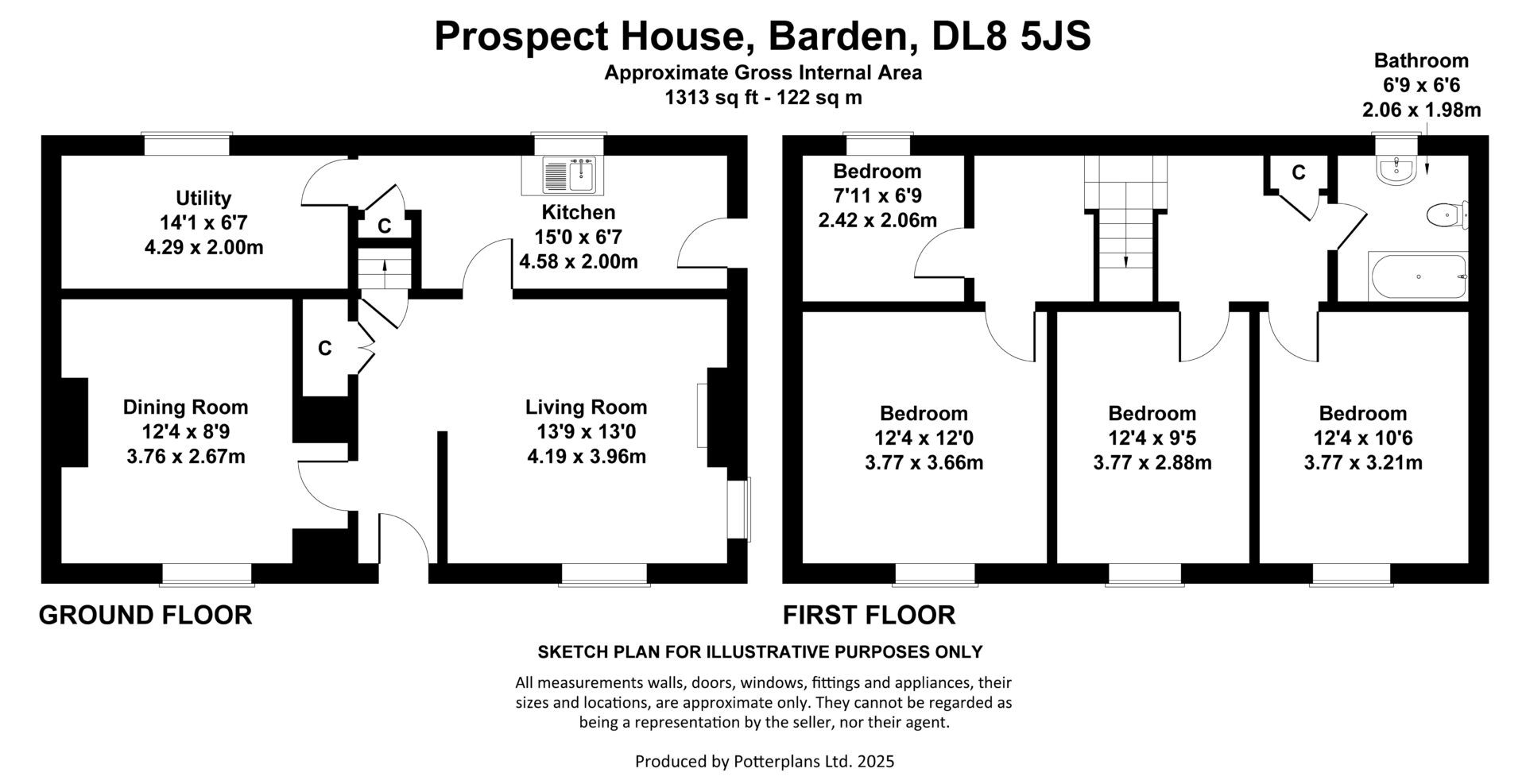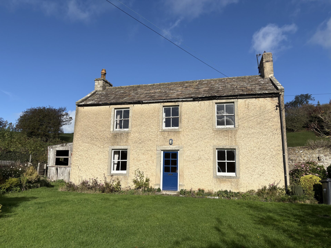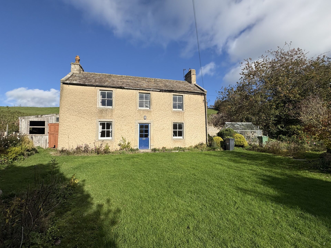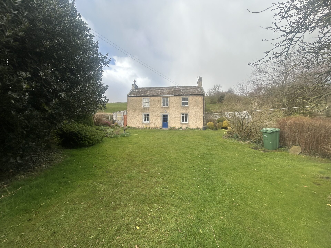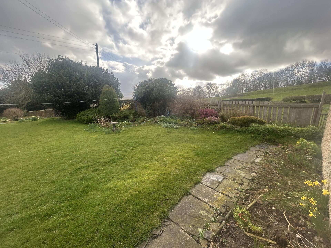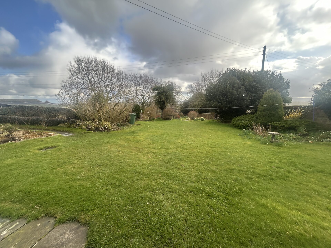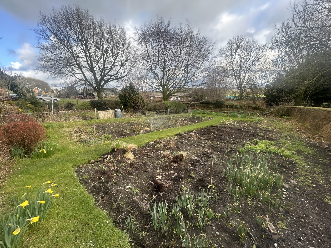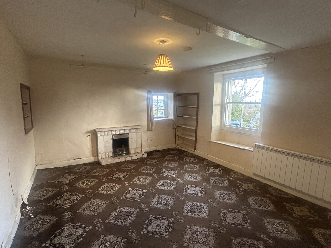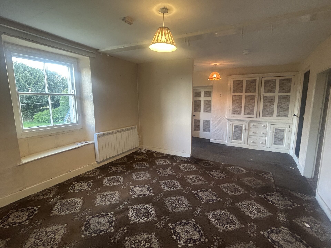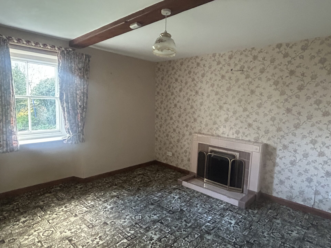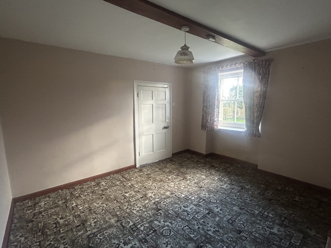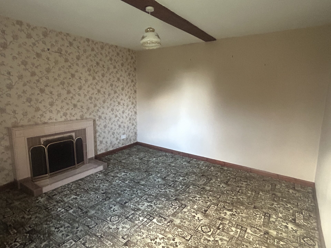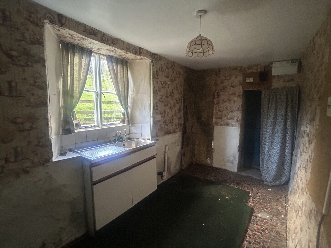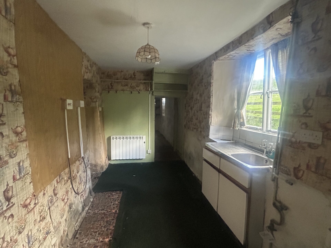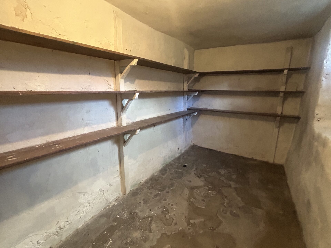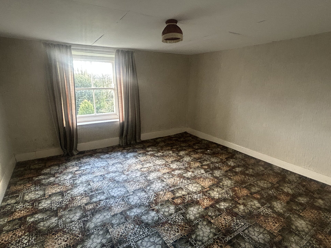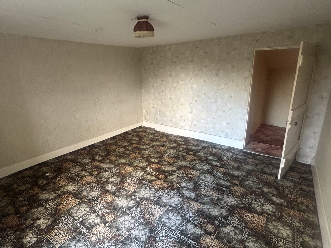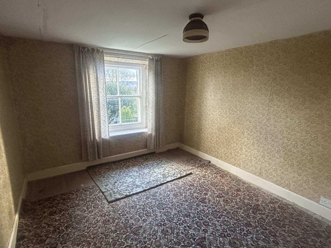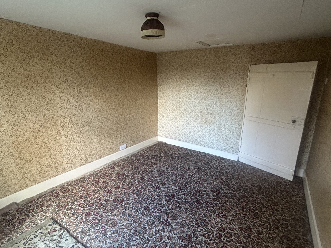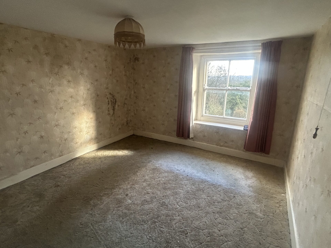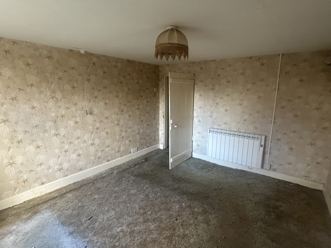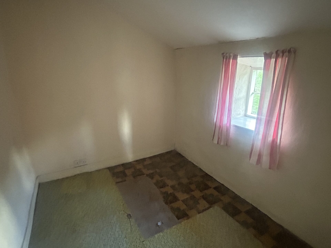Overview
- Updated On:
- January 15, 2026
- 4 Bedrooms
- 1 Bathrooms
Property Description
An attractive double fronted property requiring renovation & modernisation with potential for extension, subject to consent. Set within a substantial plot in the accessible hamlet of Barden.
Accommodation includes:-
Ground Floor: Living Room, Dining Room, Kitchen & Larder/Utility.
First Floor: 3 Double Bedrooms, 1 Single Bedroom & Bathroom.
Enclosed Gardens to the South & East. Potential for private parking and turning area to be created within the grounds of the property.
SITUATION
The property is situated to the west of the Green in the middle of Barden which is a rural hamlet consisting of residential dwellings and a couple of farms. Leyburn which is known as the gateway to the Dales is 4 miles south-west and the historic market town of Richmond is 5 miles north-east of Barden both of which have an array of shops, restaurants, schools, pubs, churches and sports facilities. Catterick Garrison is also just 6 miles away with its variety of supermarkets and newly redeveloped town centre with shopping at Princes Gate together with the cinema complex and leisure centre.
DIRECTIONS
From Leyburn turn right at the mini roundabout at the top of the Market Place on to the High Street and Richmond Road (A1608) going straight over the mini-roundabout as you leave Leyburn. Head towards Bellerby and after 1 mile turn right on to South Moor Lane and then left again on to Barden Lane. This road brings you into Barden and the property is on the right hand side by the Green clearly marked by a John G. Hills signboard.
DESCRIPTION
Prospect House comprises a four-bedroom detached character property in a private position in the rural hamlet of Barden. The house would benefit from renovation and modernisation but offers a huge amount of potential to create a modern family home in a peaceful setting. The substantial plot allows for the opportunity to extend, subject to consent. The large south facing garden has open views of the surrounding landscape whilst not being overlooked by any neighbouring property.
ACCOMMODATION
The front door leads into the living room with access through to the dining room, kitchen and traditional walk-in larder beyond. The living room benefits from a solid-fuel open fire which has been lined. There is also a solid-fuel open fire in the dining room but this has not been in use for some time. The living room has access to the first floor where there is a split landing providing access to all rooms. On the western side of the house, there is a double bedroom and a single bedroom/office and on the eastern side there are two further double bedrooms and a house bathroom.
OUTSIDE
The property is approached via the track from the Village Green and at present there is a pedestrian gate into the garden. The vendor owns the surrounding land and the Village Green and will grant rights of access to enable parking and turning areas to be created within the garden for the benefit of Prospect House. There is a large private garden which is south facing and is well stocked with trees, shrubs and flower beds, all secure behind a mixture of wrought iron railings, walls and hedges. There is a further pedestrian gate to the south end of the garden giving access on to the road. To the west of the house, there is a lean-to timber shed with profile sheet roof.
GENERAL REMARKS & STIPULATIONS
Services
Mains electricity and water.
Foul drainage is to a private septic tank that is considered to be non-compliant with the General Binding Rules and prospective purchasers are expected to have factored this in when making any offer to purchase.
Heating is provided by modern Rointe Kyros radiators together with a solid fuel open fire providing secondary heating.
Viewing
Strictly by prior appointment through Joint Agents, John G. Hills & Partners & GSC Grays.
Tenure
The property is offered for sale freehold with vacant possession upon completion.
Method of Sale
The property is offered for sale by private treaty; however the Agents reserve the right to conclude negotiations by any other means at their discretion.
Offers
All offers must be in writing. We will not report any verbal offer unless it is confirmed in writing. Please confirm whether your offer is a cash offer or subject to a mortgage or property sale.
Money Laundering Regulations
Prospective purchasers should be aware that in the event that they are successful, they will be required to provide us with documents in relation to the Money Laundering Regulations, one being photographic ID (Passport or Driving Licence) and the second being a recent utility bill confirming your address.
Fixtures and Fittings
All items normally designated as fixtures and fittings are specifically excluded from the sale unless they are mentioned in the particulars of sale.
Covenants, Easements and Rights of Way
The property will be sold subject to all covenants, easements and rights of way whether specifically mentioned in these particulars or not.
As the property forms part of the Hauxwell Estate, the following restrictions or covenants will apply:-
1.The property is to remain as one dwelling house/private residence, i.e. no new build or additional property in the garden area.
2. The purchaser will agree and grant a right of pre-emption for the benefit of the Estate in the event they wish to dispose of the property in the future.
Council Tax
The property falls into Band E for the purpose of Council Tax and is payable to North Yorkshire Council.
Energy Performance
EER: G9. A copy of the full Energy Performance Certificate is available upon request.



