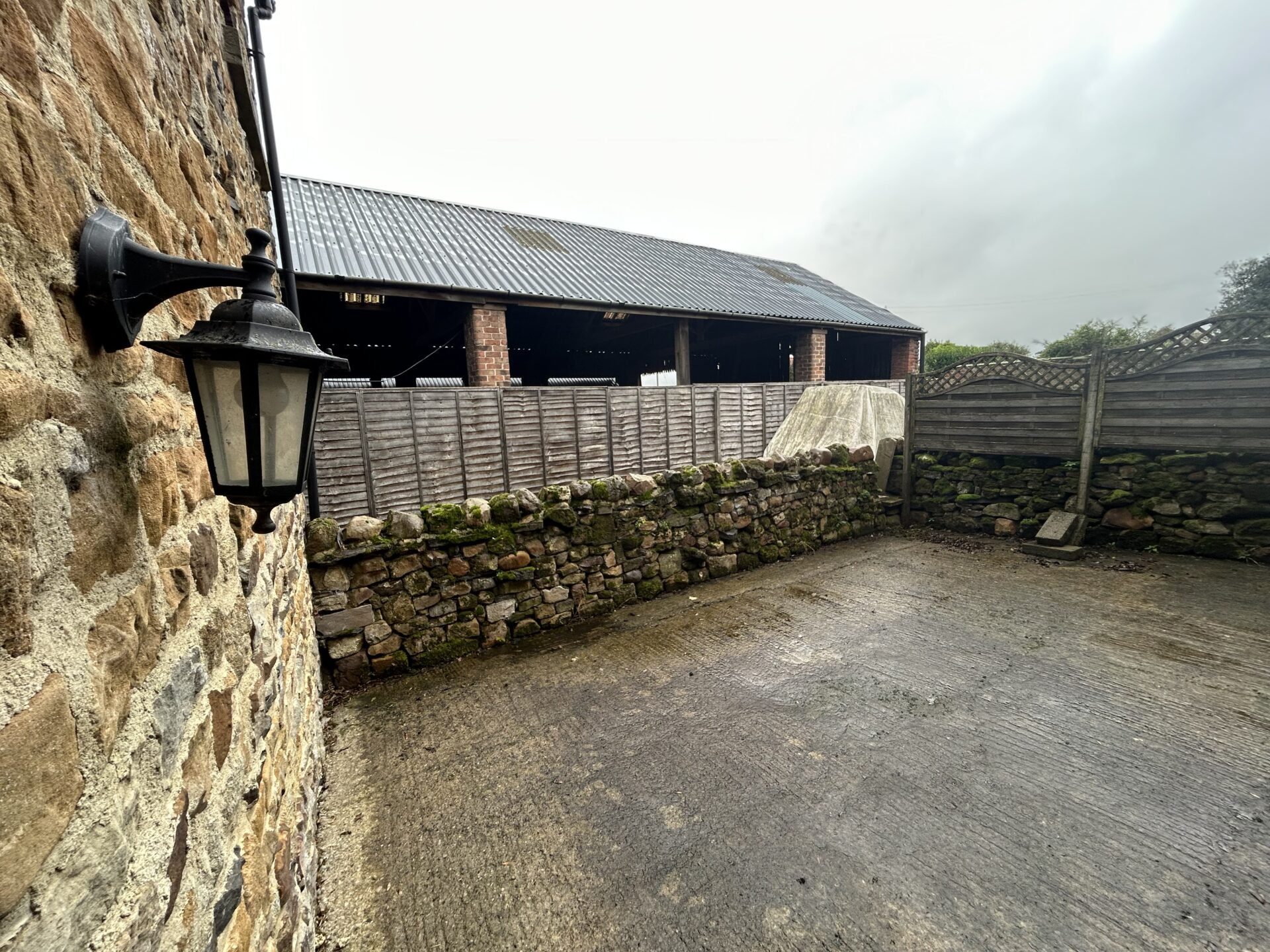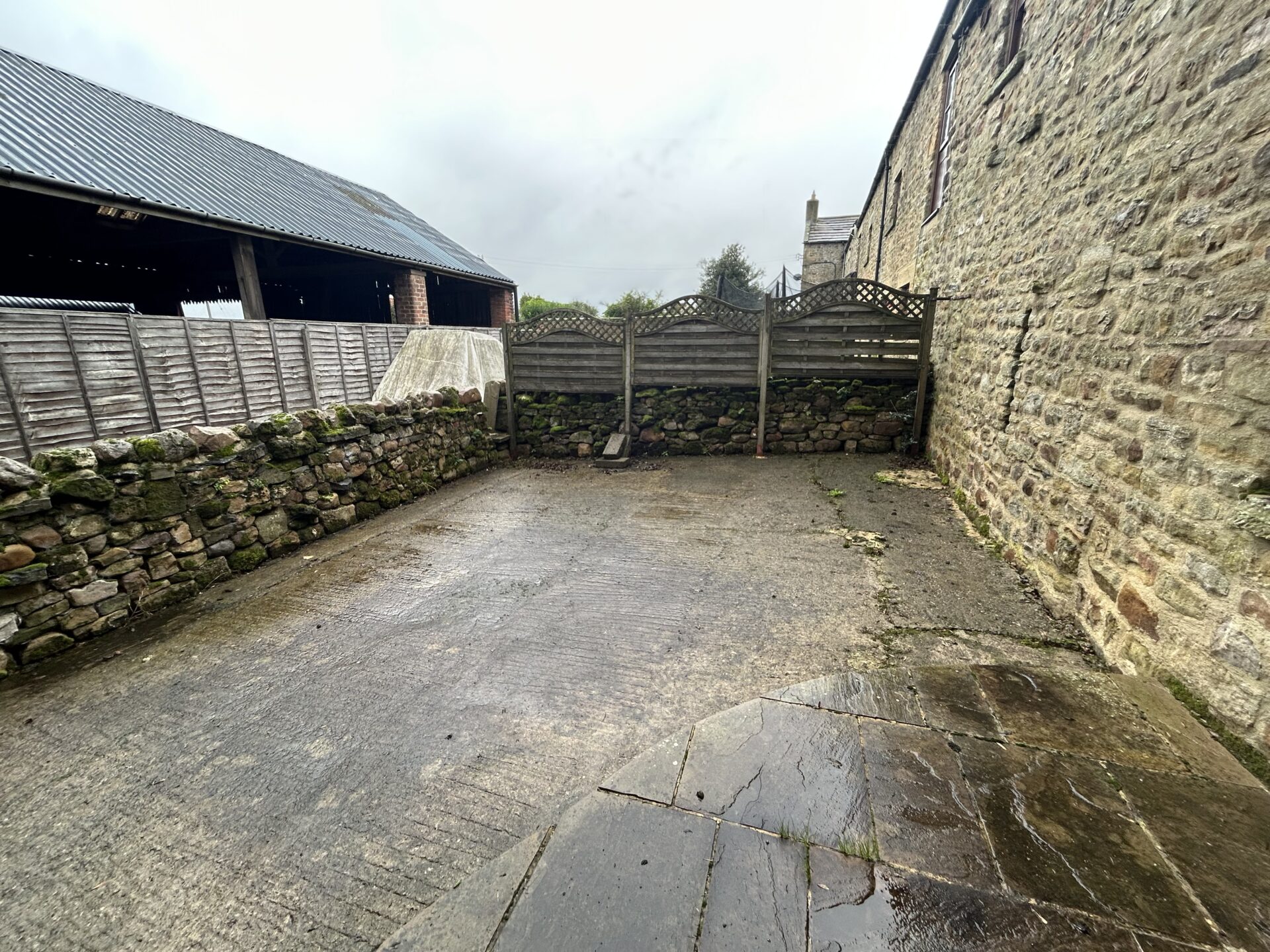Overview
- Updated On:
- March 4, 2025
- 4 Bedrooms
- 3 Bathrooms
Property Description
AN EXCEPTIONAL BARN CONVERSION IN AN ATTRACTIVE RURAL SETTING. ACCOMMODATION INCLUDES:- G.F. UTILITY ROOM, CLOAKROOM/W.C., KITCHEN, LARGE DINING HALL, LARGE LOUNGE, PLANT ROOM & STUDY/OFFICE. F.F. 4 BEDROOMS, 2 WITH ENSUITE SHOWER ROOMS & FAMILY BATHROOM. LARGE FRONT GARDEN WITH RAISED PATIO & LAWN, REAR COURTYARD & OUTSIDE GARAGE/STORE. DETACHED BARN/OUTBUILDING.
Description
The property is formed from converted farm buildings close to Ruswick Manor and now comprises a substantial house which has been finished and maintained to a high standard. The property has underfloor heating to the ground floor and radiators to the first floor, both being heated by a new oil boiler. The windows and doors are all double glazed timber units throughout. The rooms are spacious and light which provides for a very comfortable family home together with scope for home working. There is a large secure garden to the front laid to lawn with views over open countryside together with ample private parking in the gravelled courtyard.
Situation
The property is situated on Ruswick Manor Farm which is approximately 1 mile from Newton-le-Willows on the Thornton Steward road. The approach is along a private road leading to the farm steading and houses. The property is in a rural location but is readily accessible for the A1 at Bedale which is 6 miles east and therefore the larger centres of York, Leeds and Darlington are all within easy commuting distance. It is also well placed in relation to the market towns of Bedale, Leyburn, Northallerton and Masham together with all of the amenities of Catterick Garrison.
The accommodation is arranged on two floors and includes:-
Entrance from Courtyard into:-
Utility Room
Plumbed for washing machine, coat hooks, globe ceiling light and laminate floor tiles.
Cloakroom/W.C.
With white pedestal basin, W.C., extractor fan and laminate floor tiles.
Kitchen
Same laminate floor tiles as utility and cloakroom, good range of wall and floor units, dark laminate worktops, Scholl Ceran hob with 5 x gas rings and ceramic hot plate, stainless steel splashback, range cooker with three electric ovens, stainless steel extractor hood above, stainless steel sink unit with 1.5 bowl sink and drainer, plumbed for dishwasher, heat detector and 6 spotlight tracks on beams External doors from kitchen to patio and rear garden.
Large Dining Hall
With woodburning stove, laminate flooring, 7 double wall lights, smoke and CO alarms.
Plant Room
Walk-in cupboard with hot water cylinder, underfloor heating manifold and electric consumer unit, coat hooks and laminate flooring. This cupboard also provides extra storage space.
Large Lounge
With woodburning stove, 6 double wall lights with glass shades, new fitted carpet, 2 ceiling mounted pendants with 3 candle bulbs and CO alarm. French window to garden.
Study/Office
With 4 wall lights, new fitted carpet, smoke alarm and rear door to yard.
Stairs to First Floor from Dining Hall
Landing
with fitted carpet, 2 double wall lights with glass shades, pendant ceiling light with 3 arm glass shades and smoke alarm.
Bedroom 1
Double bedroom with radiator, 2 pendant lights and new fitted carpet.
Ensuite Shower Room
With shower cubicle with wet wall finish and glass sliding doors, white pedestal basin, W.C., radiator, shaver light, extractor fan and travertine tiles to floor and walls.
Family Bathroom
With white ceramic bath and telephone shower on taps, shower screen, W.C., pedestal basin, shaver point and light, heated towel rail, extractor fan and travertine tiles to floor and walls
Bedroom 2
Small double with radiator, fitted carpet
Bedroom 3
Small double with radiator, fitted carpet and 3 wall lights.
Bedroom 4
Double bedroom with radiator, fitted carpet, 4 wall lights and recessed shelves.
Ensuite Shower Room
With walk-in corner shower cubicle with glass sliding doors, pedestal basin, W.C., radiator, globe ceiling light, shaver light, extractor fan and travertine tiles to walls and floor.
Outside
The property is approached from the private farm road into a large enclosed courtyard laid to gravel with stone flagged pathways. There is ample room for parking in the courtyard. The oil tank is fenced off in the courtyard. In front of the house there is a large garden with flagged path, raised patio, lawn and mature shrubs.
Outside Garage/Store
There is an outside store which houses the oil boiler, water tank and meter. The store also provides storage space for garden equipment and machinery.
Barn/Outbuilding
The detached barn/outbuilding is opposite the property and provides additional storage space.
Services
Private water (metered). This is included in the rent.
Mains electricity.
Telephone points.
Oil-fired central heating.
Private drainage.
Council Tax
The property is in Band F for Council Tax purposes.
Terms
The property is to let initially for a term of 6 months but this can be extended into a much longer term.
Rent
The rent required is £1,750.00 per calendar month. In addition, the tenant will be responsible for all other outgoings including council tax and electricity etc.
Deposit
A deposit of one month’s rent is payable.
Viewing
By appointment with the Agents, John G. Hills & Partners, Estate Office, Leyburn, North Yorkshire, DL8 5EW.








































































































