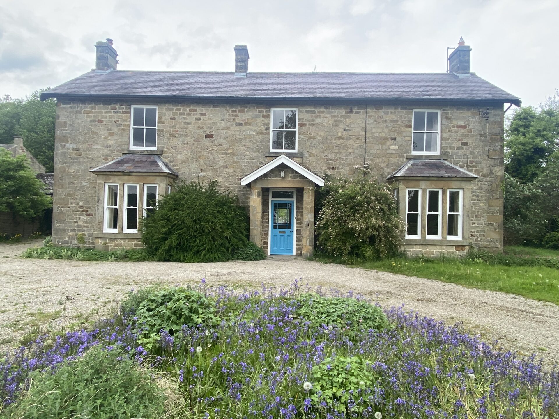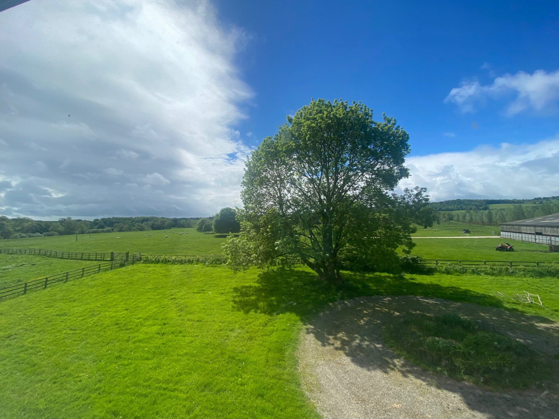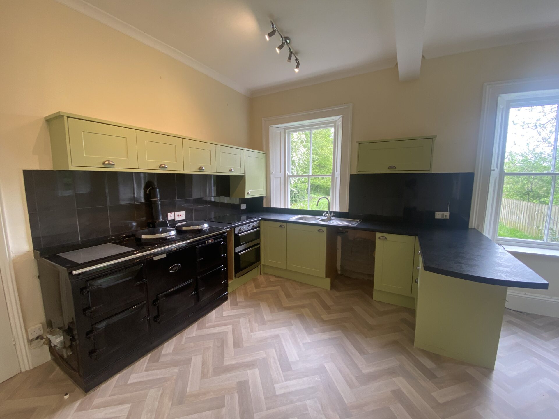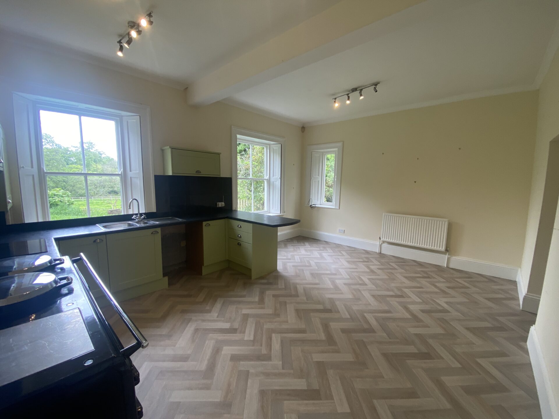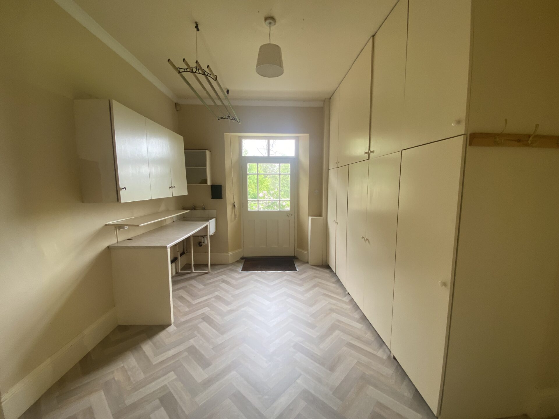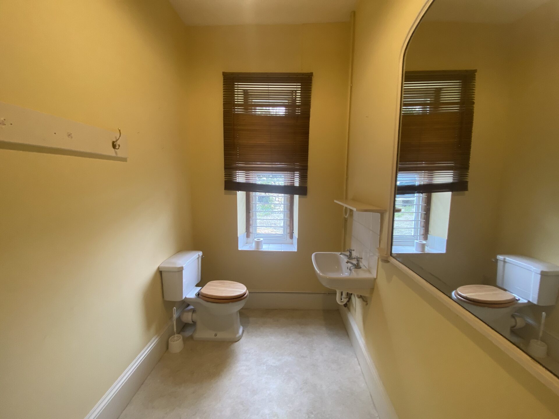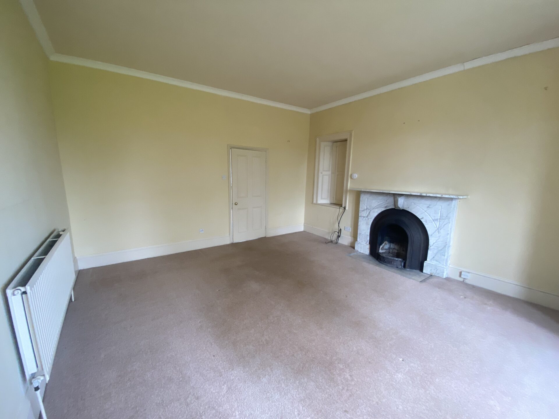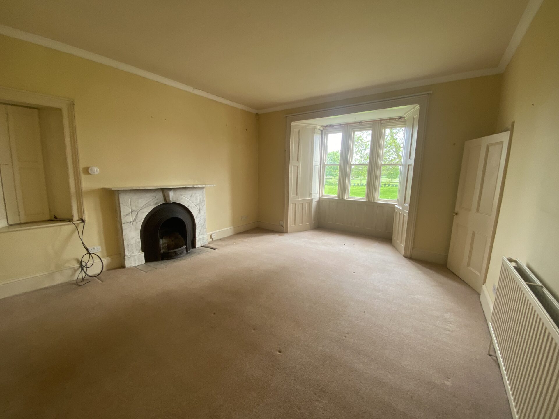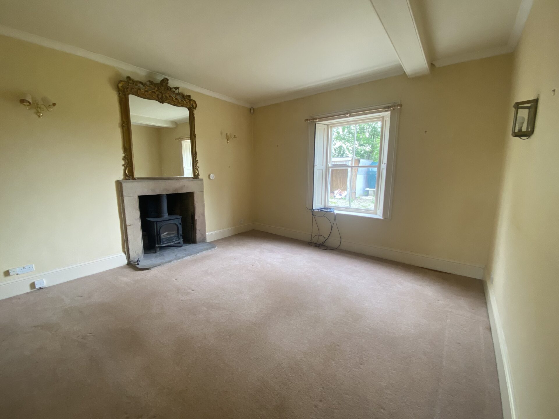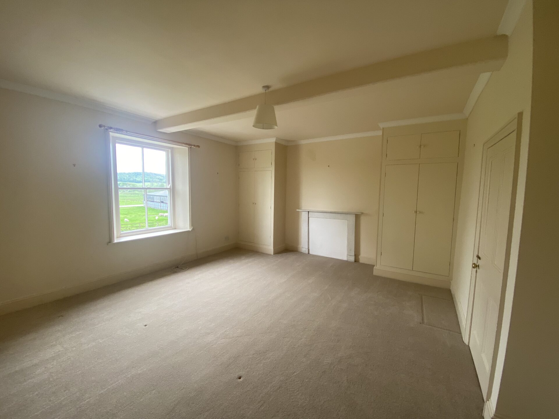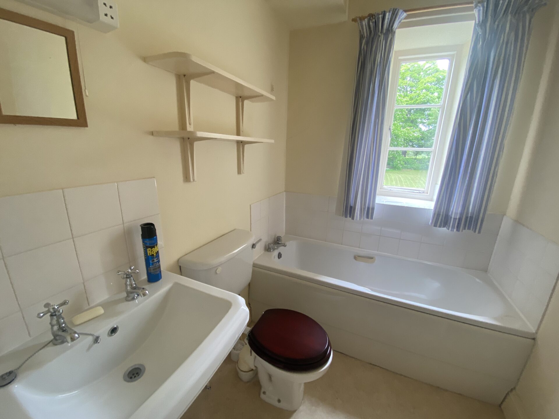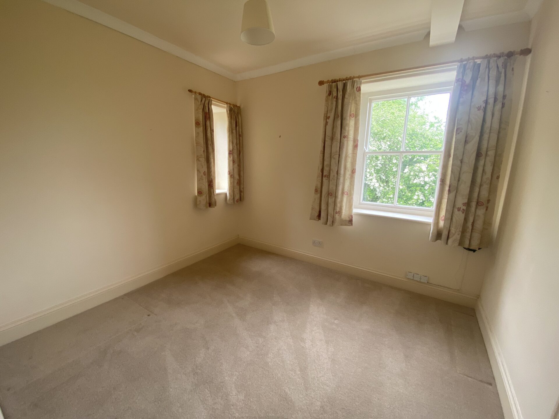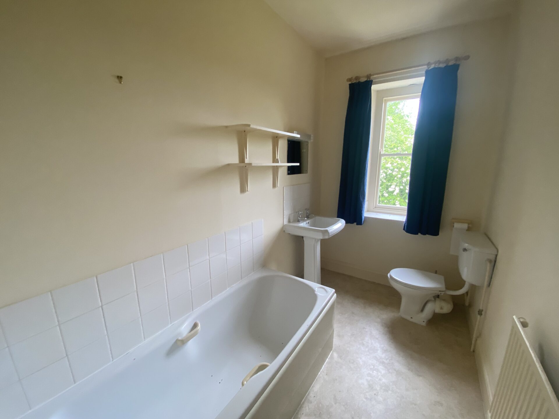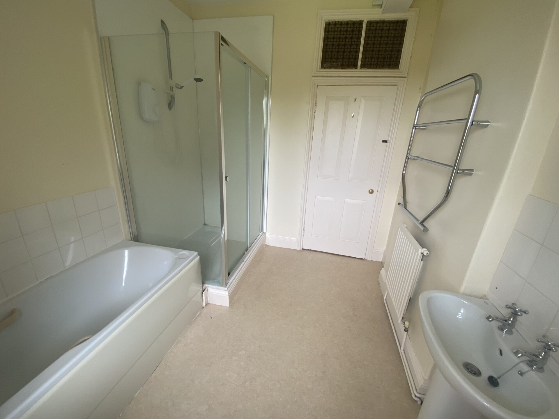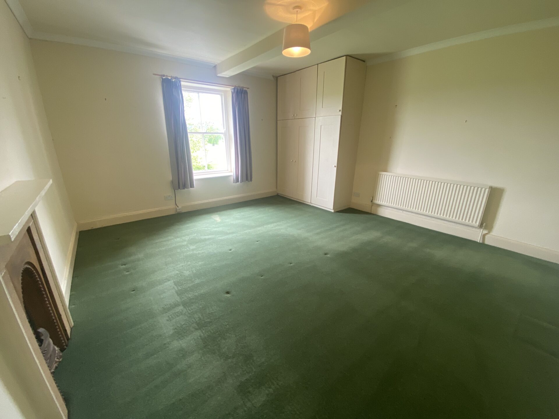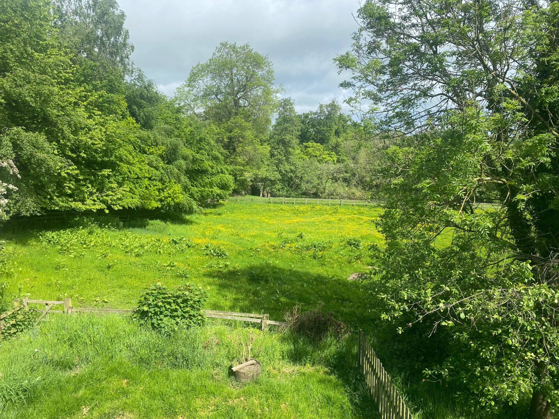Overview
- Updated On:
- August 22, 2022
- 6 Bedrooms
- 3 Bathrooms
Property Description
SUBSTANTIAL PERIOD PROPERTY IN AN ATTRACTIVE RURAL LOCATION. ACCOMMODATION COMPRISES:- G.F: SPACIOUS STAIRCASE HALL, CELLAR, DRAWING ROOM, DINING ROOM, BREAKFAST KITCHEN, UTILITY ROOM, SITTING ROOM & CLOAKROOM. F.F: 6 DOUBLE BEDROOMS & 3 BATHROOMS. GARDENS EXTENDING TO APPROX. ¼ ACRE, GRAVELLED DRIVEWAY PROVIDING AMPLE PRIVATE PARKING, TIMBER FUEL STORE & OPEN FRONTED STORE.
ALSO AVAILABLE UNDER SEPARATE AGREEMENT STABLING FOR 4/5 HORSES, TACK ROOM & FEED STORE ALONGSIDE A CONCRETE YARD AREA. SEPARATE GRASS PADDOCK TO THE NORTH AND EAST OF THE PROPERTY EXTENDING TO 2.84 ACRES.
SITUATION
Kilgram Grange is situated off a quiet lane one and a half miles east of the Leyburn/Masham road on the edge of Jervaulx Park and overlooking the River Ure. Ripon is 10 miles south, the A1 is 10 miles to the east. The main East Coast railway line stops at Northallerton which is 15 miles east.
DESCRIPTION
The property comprises a substantial period house which has been renovated to provide the following accommodation: –
GROUND FLOOR
Front Entrance into:-
Spacious Staircase Hall (4.96m x 4.62m) with stone fireplace with cast iron grate, small understairs cupboard. Door to cellar. Radiator. Smoke alarm, central heating thermostat and fitted carpet.
Drawing Room (5.75m x 5.58m) with fireplace with dark surround and cast iron grate and tiled hearth. 2 radiators, carbon monoxide alarm, fitted carpet, T.V. point and telephone point. Bay window with shutters.
Dining Room (5.95m x 4.55m) with marble fire surround over curved cast iron fireplace. Radiator, carbon monoxide alarm, telephone point and fitted carpet. Bay window with shutters.
Breakfast Kitchen (5.60m x 4.29m) with oil fired four oven Aga (in black) and two hotplates. Range of wall and floor units with laminate worktops, double electric oven (Lamona), 4 ring black ceramic hob (Lamona), stainless steel 1½ bowl sink and drainer, tiled splashbacks, 3 x 4 spotlight fittings over kitchen and dining areas, radiator and vinyl floor covering. Windows with shutters.
Utility Room (4.53m x 2.75m) Belfast sink, worktop and wall units above, plumbed for washing machine, Worcester oil fired boiler for central heating and hot water in cupboard. Full height storage cupboards, radiator, clothes airer, coir mat well and vinyl floor covering. Recessed shelving on wall and smoke alarm. External door to garden.
Sitting Room (4.77m x 4.47m) Multi-fuel stove on stone hearth with stone surround, radiator, wall lights and fitted carpet. Window with shutters. Large gilded mirror on the wall, fitted carpet, telephone point and carbon monoxide alarm.
Rear Hall with fitted cupboard and shelves.
Cloakroom (2.95m x 1.69m) with wash basin, W.C., coat hooks, fitted wall mirror, radiator and vinyl floor covering. Gun cabinet.
STAIRS TO FIRST FLOOR with carpet.
Landing Fitted book shelves on wall, smoke alarm, radiator and fitted carpet.
Master Bedroom (5.75m x 5.02m) with disused fireplace with marble surround. Radiator, fitted carpet and telephone point, Door through to bathroom. 2 fitted hanging cupboards with shelves.
Bathroom (2.14m x 1.71m) with bath, basin and W.C., small radiator, tiled splashbacks, shaver light, shelf, towel rail and vinyl flooring.
Double Bedroom (3.27m x 2.94m) with radiator, fitted carpet and telephone point.
Bathroom 2 (3.01m x 1.69m) with bath, basin and W.C. radiator, vinyl floor covering, shelves, mirror over wash basin, shaver point with light and loft hatch.
Double Bedroom (3.82m x 3.0m) with radiator and fitted cupboards and fitted carpet. Airing cupboard with shelves, cylinder with immersion heater.
Bathroom 3 (2.94m x 2.44m) with bath, pedestal basin and W.C. Separate shower cubicle with wet wall finish and Aqualisa Aquastream shower. Towel rail, radiator and vinyl flooring.
Double Bedroom (4.28m x 3.04m) with radiator and fitted carpet.
Large Double Bedroom (5.01m x 4.60m) with disused fireplace with stone surround, radiator and fitted carpet. Telephone and TV points, radiator and fitted cupboards.
Double Bedroom (4.63m x 2.50m) with fireplace with stone surround, radiator, telephone point, fitted cupboards and fitted carpet.
CELLAR
The cellar is approached off stairs from the staircase hall.
OUTSIDE
Gardens in all extending to approx. ¼ of an acre with lawns, mature shrubs and trees. Gravel driveway to front of house with circular flower bed providing ample private parking and tuning space.
To the rear of the property there is a timber fuel store and an open fronted store, a lawned area and mature trees. The oil tank is situated at the rear and there is an outside tap.
SERVICES
Full oil fired central heating.
Private water supply and drainage.
Mains electricity.
Multi-fuel stove.
COUNCIL TAX
We understand that the property is in Band G for Council Tax.
TERMS OF LETTING
To let on an Assured Shorthold Tenancy for an initial term of 12 months which can be extended into a much longer term at a rent of £2,000.00 per calendar month. The rent includes payment for water from the private supply and annual servicing of the sewage treatment plant.
There will also be a refundable deposit of £2,000.00. In addition to the rent the tenant is responsible for all other outgoings.
VIEWING
By arrangement with the Agents, John G. Hills.
NOTE:-
AVAILABLE UNDER SEPARATE AGREEMENT STABLING FOR 4/5 HORSES, TACK ROOM & FEED STORE ALONGSIDE A CONCRETE YARD AREA. SEPARATE GRASS PADDOCK TO THE NORTH AND EAST OF THE PROPERTY EXTENDING TO 2.84 ACRES.



















































