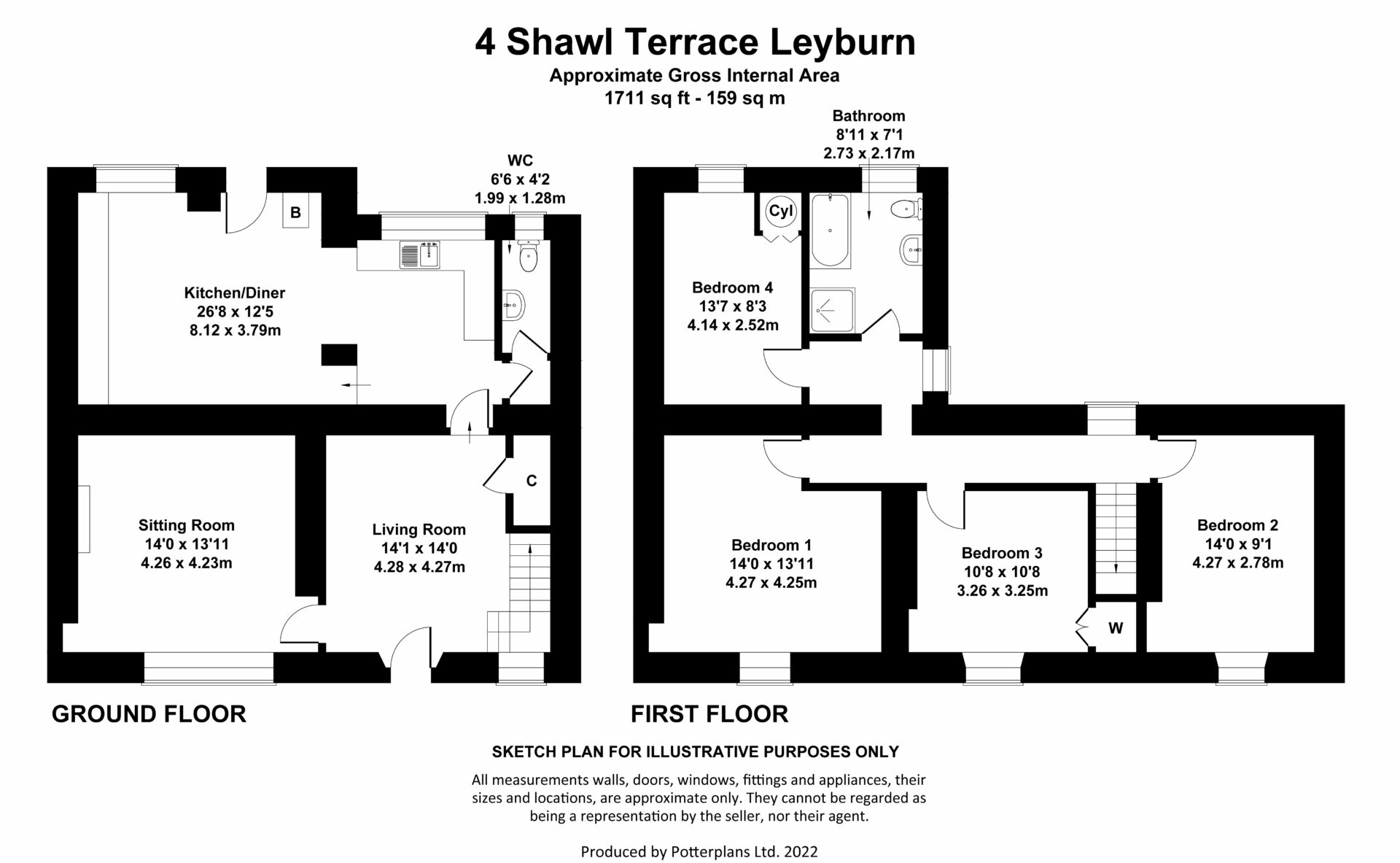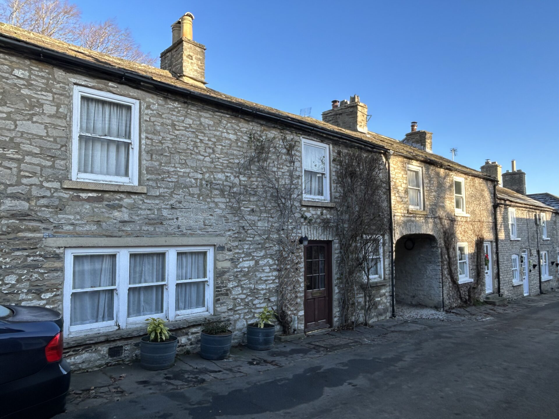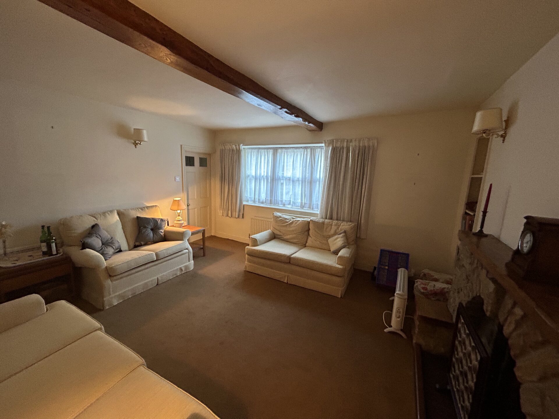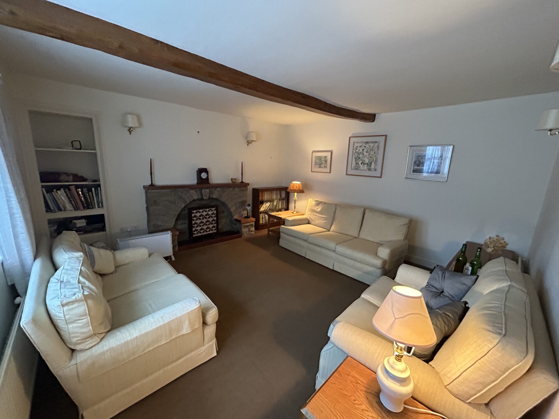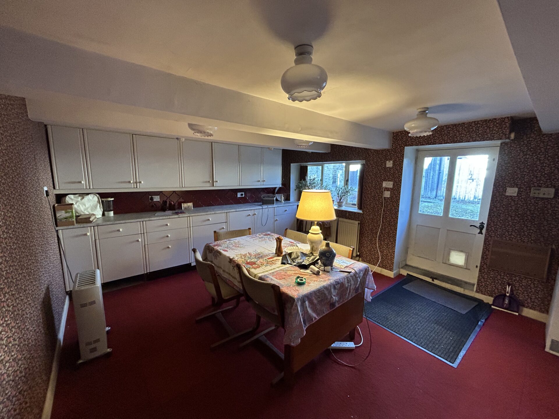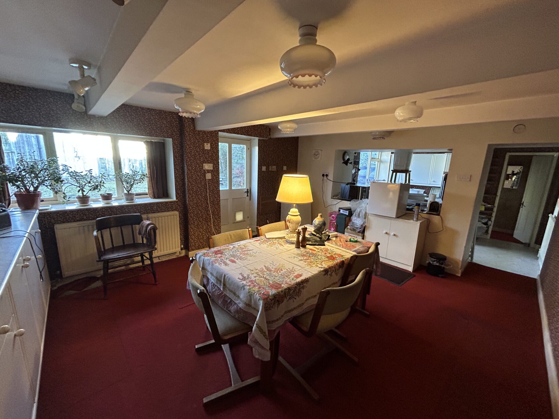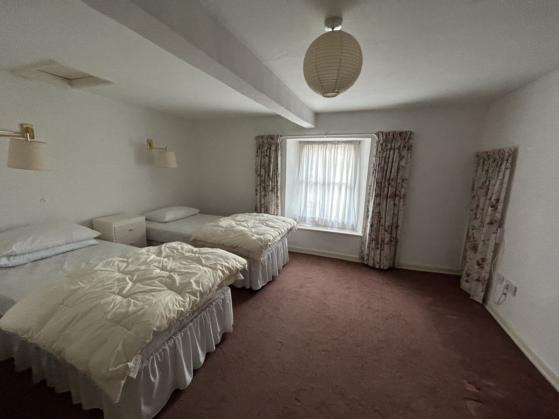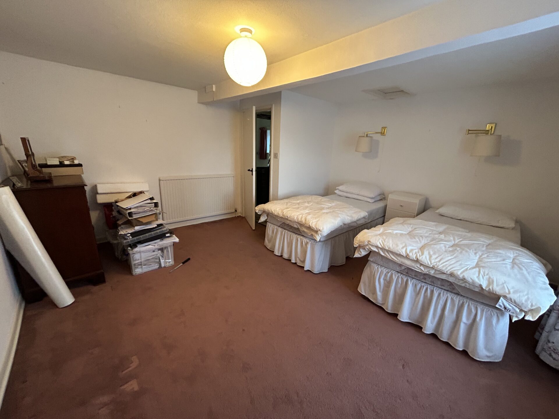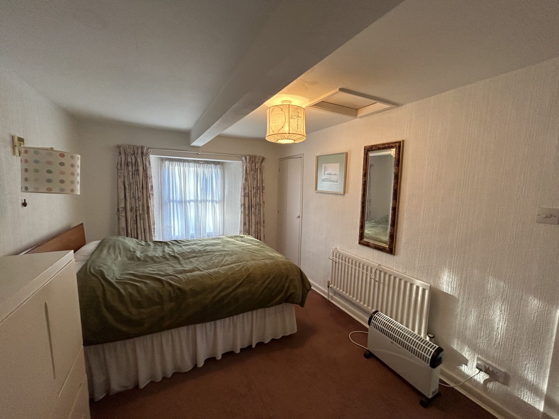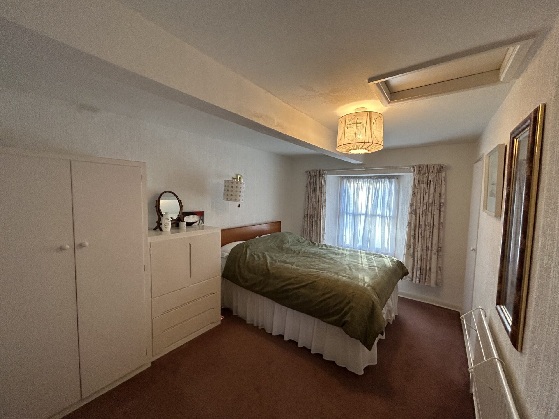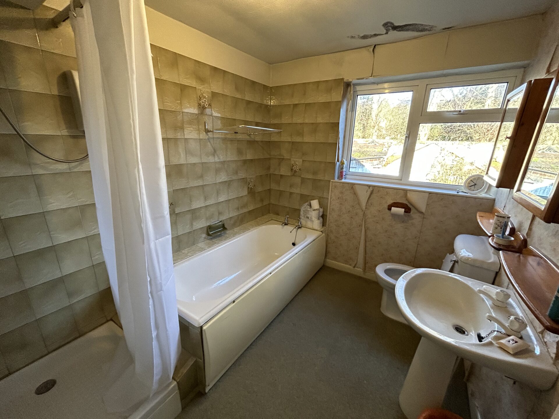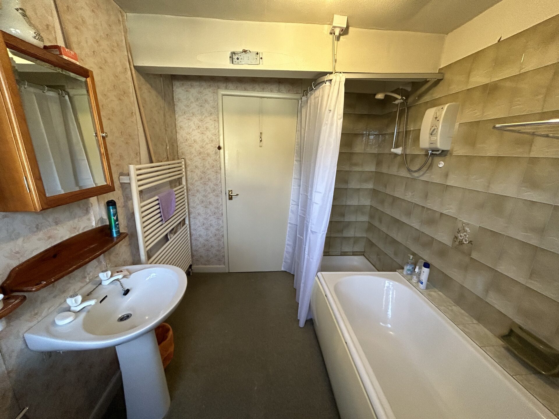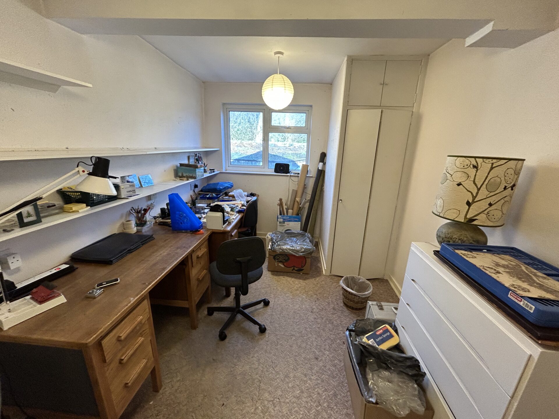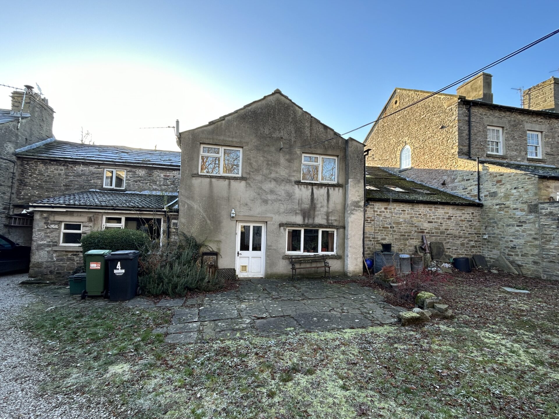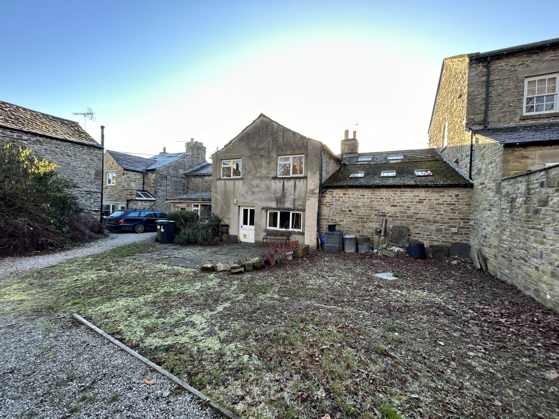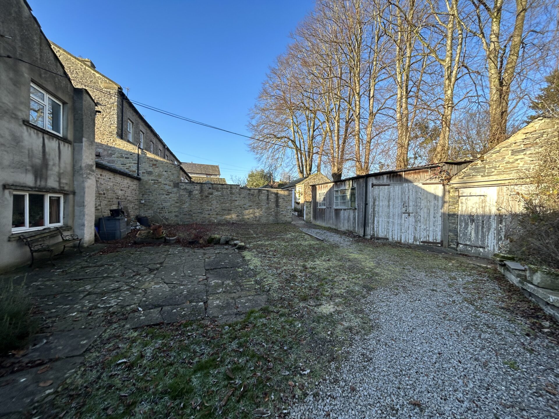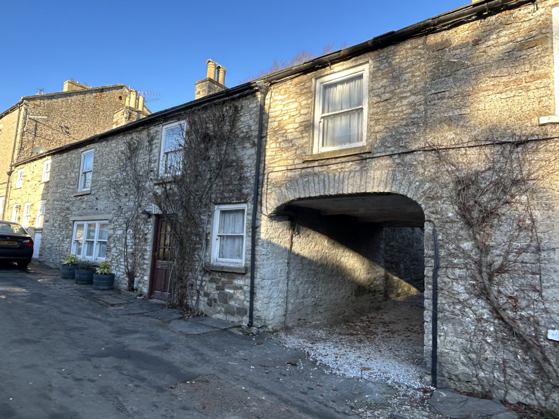Overview
- Updated On:
- March 27, 2025
- 4 Bedrooms
- 1 Bathrooms
Property Description
An attractive mid-terraced cottage requiring full renovation with spacious & versatile accommodation on a deceptively large plot in a central location close to commercial square. Accommodation includes:-
• GF: Living Room, Sitting Room, Kitchen, Dining Room & Cloakroom/W.C.
• FF: 3 Double Bedrooms, 1 Single Bedroom/Office & Family Bathroom.
• Private Yard to the rear with flagstone & gravelled areas providing private parking together with a useful garage/workshop & byre.
DESCRIPTION
No. 4 Shawl Terrace comprises an attractive four bedroom mid-terraced cottage with spacious and versatile accommodation on a deceptively large plot in a central location, just off Commercial Square in Leyburn. The property is a blank canvas requiring full renovation and offers a unique opportunity, in a sought after location, to create a family home or holiday let. The original cottage is built of traditional stone under a stone slate roof and has been extended to the rear with a two storey extension under a pitched roof and a further single storey lean-to extension.
To the rear of the property there is a private yard which currently comprises a flagstone area and a gravelled yard providing off street parking. There is also a useful garage/workshop and a byre which again provide a large footprint for a range of uses.
SITUATION
No. 4 Shawl Terrace is situated due west of Commercial Square in the market town of Leyburn so is within walking distance of all of the shops and amenities.
Leyburn is an unspoilt Market Town and has developed as the traditional centre for mid-Wensleydale and is often referred to as the Gateway to the Yorkshire Dales. The town supports an array of shops, restaurants, schools, pubs, churches and sports facilities and is well sited both for access to the A1 as well as the rural Dales.
DIRECTIONS
At the top end of Leyburn Market Place, head straight over the mini-roundabout on to Commercial Square. Just beyond Campbells the road continues on to Shawl Terrace and No. 4 Shawl Terrace is half way up and you will see the property on the right hand side.
Accommodation
The accommodation is arranged over two floors and comprises:-
GROUND FLOOR
Front Entrance into:-
Living Room (4.28 m x 4.27 m) With beamed ceiling, understairs storage cupboard, radiator, 3 arm pendant light fitting, wall light and fitted carpet. Stairs up to the first floor.
Sitting Room (4.26 m x 4.23 m) With coal effect gas fire in stone surround and tiled hearth, shelves recessed in alcove, beamed ceiling, 4 wall lights, TV point, 2 radiators and fitted carpet. Double glazed timber window to front.
Kitchen (3.20 m x 2.66 m) With range of fitted wall and floor units in white, laminate worktops, stainless steel sink and drainer, high level Belling double oven, plumbing for washing machine and vinyl floor covering. Opening through into the dining room with 4 ring electric hob set into tiled workspace.
Dining Room (4.74 m x 3.80 m) With range of fitted wall and floor units in white, laminate worktops, tiled splashbacks, gas boiler with central heating programmer on wall, 5 pendant lights, 3 spotlights, radiator, TV point, fitted carpet and door to rear garden.
Cloakroom/W.C. (1.99 m x 1.28 m) Accessed off Kitchen with W.C., wash basin, radiator, pendant light and fitted carpet.
Stairs leading up to the first floor landing from the Living Room.
Landing with pendant light fittings, radiator,upvc double glazed window to rear and fitted carpet.
Bedroom 2 (4.27 m x 2.78 m) Double Bedroom with fitted cupboard, radiator, pendant light, reading light, loft hatch and fitted carpet. Single glazed timber window to front.
Bedroom 3 (3.26 m x 3.25 m) Double Bedroom with fitted cupboard, radiator, pendant light and fitted carpet. Single glazed timber window to front.
Bedroom 1 (4.27 m x 4.25 m) Double Bedroom with radiator, pendant light, reading lights, hanging rail in recess, loft hatch and fitted carpet. Single glazed timber window to front.
House Bathroom (2.73 m x 2.17 m) Bathroom suite including bath, pedestal basin, W.C., shower tray with fully tiled walls, electric Triton T80i shower and shower curtain. Heated towel rail and upvc double glazed window to rear.
Bedroom 4/Office (4.14 m x 2.52 m) Single Bedroom with radiator, pendant light, fitted carpet, loft hatch, upvc double glazed window to rear and cupboard housing the hot water cylinder.
OUTSIDE
Rear Yard
The property has a private yard to the rear which currently comprises a flagstone area and a gravelled yard/parking area. There is also a useful garage/workshop and a byre, both mainly built of stone and timber under a profile sheet roof.
GENERAL REMARKS & STIPULATIONS
Services
Mains electricity, water, drainage and telephone. Gas central heating.
Viewing
Strictly by prior appointment through Sole Agents, John G. Hills & Partners, 01969 623109.
Tenure
The property is offered for sale freehold with vacant possession upon completion.
Method of Sale
The property is offered for sale by private treaty; however the Agents reserve the right to conclude negotiations by any other means at their discretion.
Offers
All offers must be in writing. We will not report any verbal offer unless it is confirmed in writing. Please confirm whether your offer is a cash offer or subject to a mortgage or property sale.
Fixtures and Fittings
All items normally designated as fixtures and fittings are specifically excluded from the sale unless they are mentioned in the particulars of sale.
Money Laundering Regulations
Prospective purchasers should be aware that in the event that they are successful, they will be required to provide us with documents in relation to the Money Laundering Regulations, one being photographic ID (Passport or Driving Licence) and the second being a recent utility bill confirming your address.
Council Tax
The property falls into Band C for the purpose of Council Tax and is payable to Richmondshire District Council.
Covenants, Easements and Rights of Way
The property will be sold subject to all covenants, easements and rights of way whether specifically mentioned in these particulars or not.
There is a right of way at all times and for all purposes, with or without vehicles through the archway (area coloured blue on the plan) for the benefit of No. 3 Shawl Terrace. Similarly, there is a right of way for the benefit of No. 4 Shawl Terrace over the area shaded orange on the plan.
There is also a right of way on foot through the archway and yard (area coloured blue on the plan) for the benefit of No’s 5 – 8 Shawl Terrace for the collection of bins etc.
Energy Rating
EER: F:33. A copy of the full Energy Performance Certificate is available upon request.







































