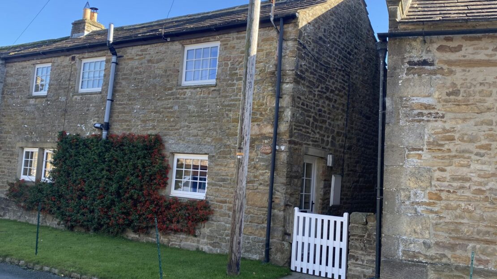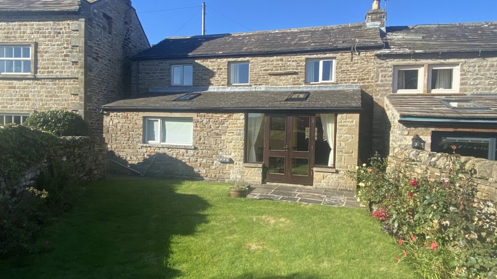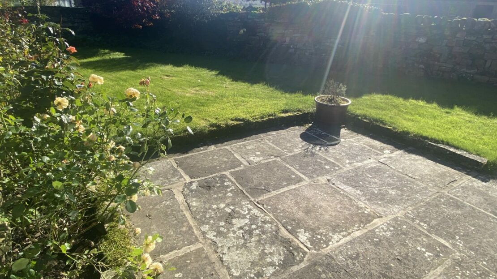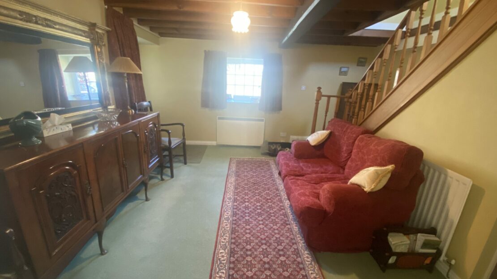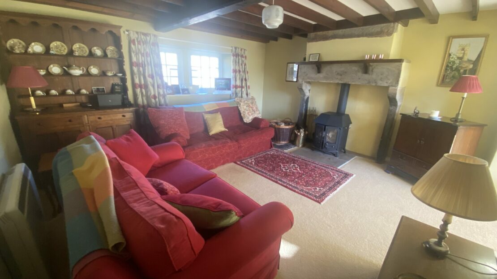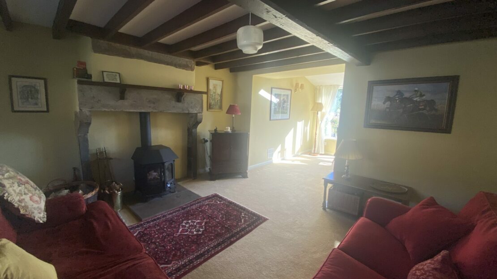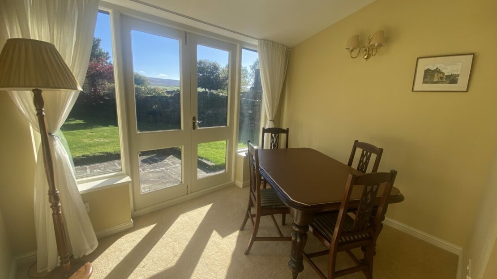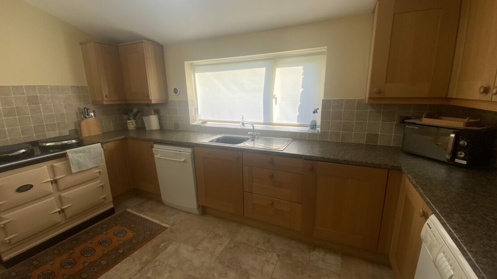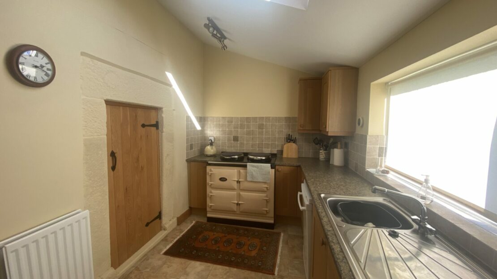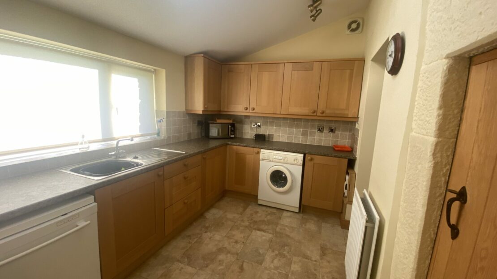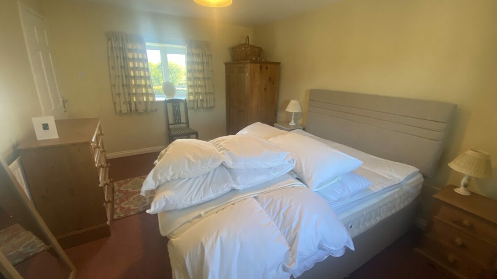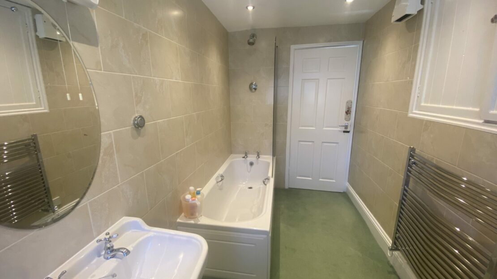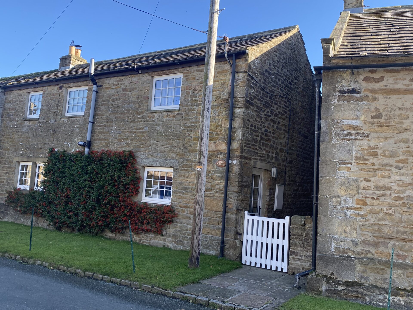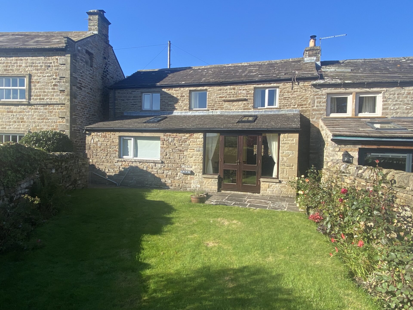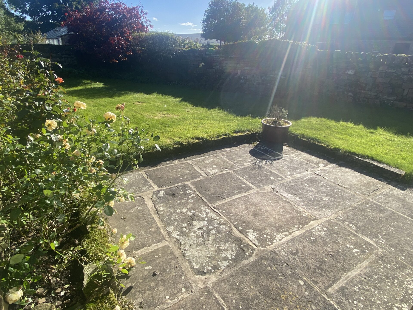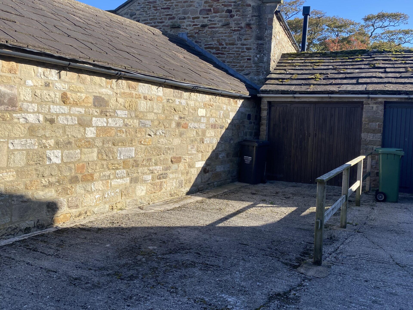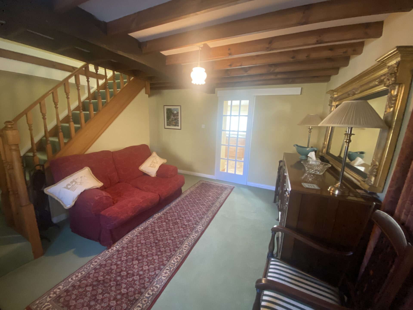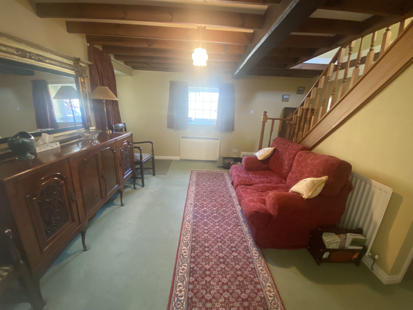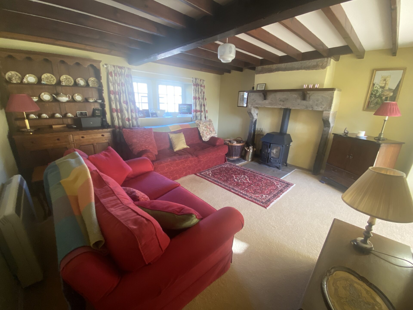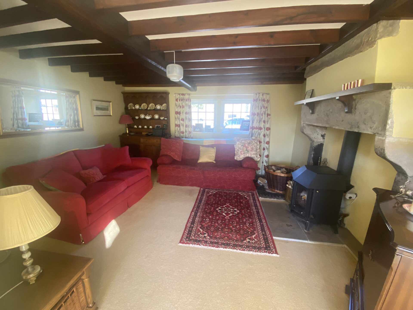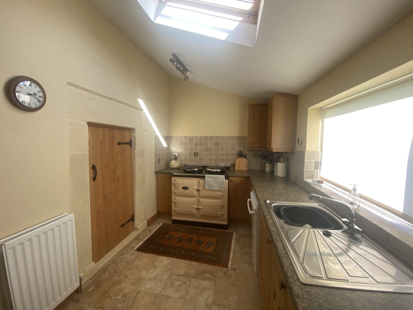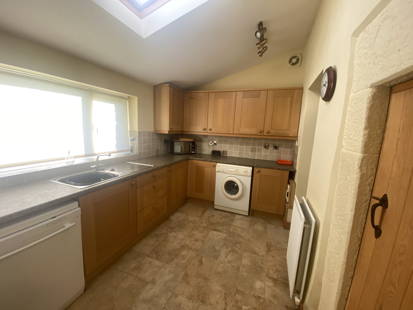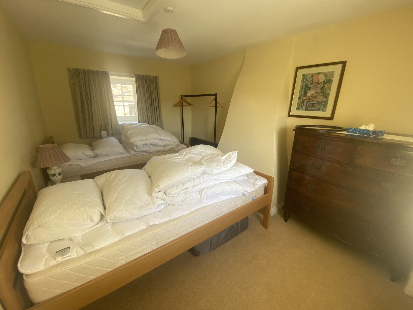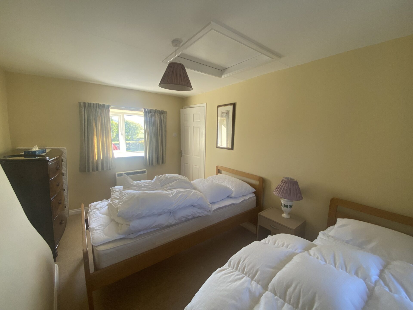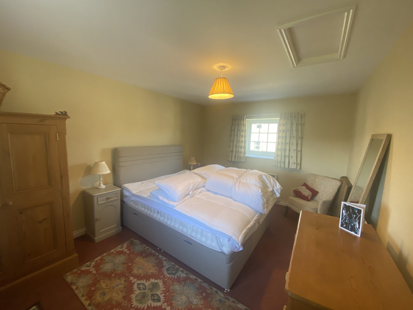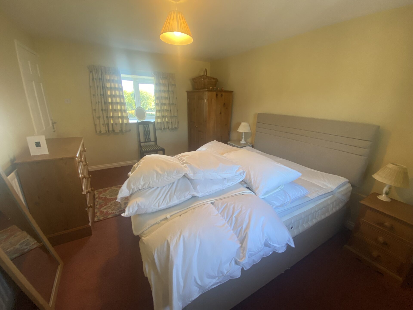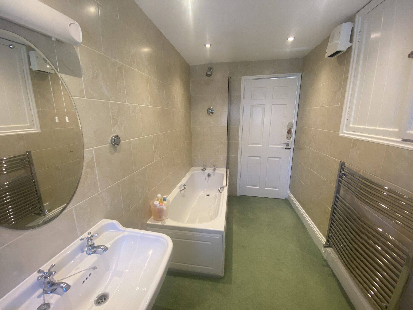Overview
- Updated On:
- January 27, 2023
- 2 Bedrooms
- 1 Bathrooms
Property Description
CHARMING STONE-BUILT COTTAGE IN CARLTON VILLAGE. Accommodation includes:- G.F: Staircase Hall, Kitchen, Lounge with Dining Area. F.F: 2 Double Bedrooms & Bathroom. Heating from Night Storage Heaters & Multi-Fuel Stove in Lounge with Back Boiler. Double Glazed throughout. Front Garden, Single Garage & Driveway with Private Parking.
Description
The property comprises a semi-detached traditional stone-built cottage which has been tastefully renovated to provide the present comfortable accommodation consisting of a good-sized staircase hall, lounge with separate dining area and kitchen on the ground floor and two double bedrooms and a bathroom on the first floor.
From the roadside, the property is accessed along the flagstone path, through the handgate and the side entrance is on the left-hand side. Beyond the side entrance, the path continues to the enclosed front garden. To the east of the property there is a single garage and driveway providing private parking. It is the eastern most garage and driveway in the pair beyond the neighbouring property, Lamblea.
Directions
From Leyburn drive south to Middleham. Turn right in the Market Place and go across the moor and carry straight on into Coverdale past Coverham Church and then on to Carlton. Carlton Village is about 7 miles from Leyburn. The property is situated on the left-hand side towards the top end of the village just before you leave the village and head out towards Gammersgill and Horsehouse.
Location
Middleham – 5 miles, Leyburn – 7 miles and the A.1 at Leeming Bar – 16 miles.
The accommodation is arranged on two floors and comprises:-
Entrance to the property is approached along a flagged area and through a gate to the side door on the west.
Staircase Hall with night storage heater, beamed ceiling, radiator from stove and fitted carpet.
Kitchen with range of timber floor and wall units, laminate worktops, stainless steel sink and drainer, integrated Siemens dishwasher and Gorenje fridge/freezer. Hoover Eco Wave Plus 5 washing machine. Electric Aga in cream with 3 ovens and 2 hot plates. Tiled splashbacks, 2 spotlight tracks on ceiling with 3 lights on each. Larder cupboard with shelves. White roller blind at the window. Extractor fan, Velux roof light and radiator from stove.
Lounge: Multi-fuel stove (with back boiler) set on stone hearth with stone fire surround and timber mantlepiece and night storage heater. Beamed ceiling and windows overlooking the village.
Dining Area with velux roof light, 2 double wall lights with shades, French window which opens on to stone flagged patio in front garden.
Stairs from Staircase Hall to First Floor:-
Bedroom 1: Double bedroom with night storage heater, fitted carpet. Access to roof space. Window overlooking the village and one overlooking the garden.
Bedroom 2: Double bedroom with night storage heater, fitted carpet, window overlooking the village and one overlooking the garden. Access to roof space.
Bathroom: Fully tiled walls in natural beige tiles. Bath with shower over and shower screen. The shower has a separate control in the tiled wall at the opposite end to the taps. Good sized wash basin with oval mirror over with light above, shaver point on wall, W.C., 6 down lights in ceiling, airing cupboard with cylinder with immersion heater, linen cupboard, dimplex wall mounted heater, electric heated towel rail, extractor fan, fitted carpet and roller blind at the window.
Outside
There is an enclosed garden to the front of the cottage which is approached along a stone flagged path from the rear of the property (roadside). The garden has a stone flagged patio which is approached from the French windows in the dining area and a lawned area beyond with shrubs and flower borders. There is an outside light at the entrance door to the cottage and an outside tap on the wall just before the entrance to the garden.
Garage
There is a separate single garage with timber doors past the next house down the village and it is the farthest one from the property in a block of two. In front of the garage there is a concrete driveway providing private off-road parking.
Council Tax
We understand from Richmondshire District Council that the property is in Band D for Council Tax.
Services
Mains electricity.
Village Water Supply
Mains drainage.
Energy Performance Certificate
The property is in Band E – see Certificate attached.
Terms
To be let on an Assured Shorthold Tenancy initially for a term of six months (which can be extended for up to two years) at a rent of £700.00 per calendar month plus a refundable deposit of £700.00. In addition, the tenant will pay all other outgoings.
Viewing
Strictly by appointment with the Letting Agents, John G Hills & Partners.



